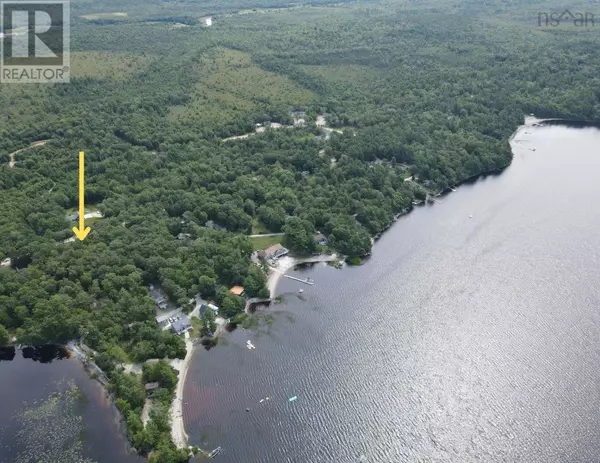8776 Upper Clyde Road Welshtown, NS B0T1W0
2 Beds
1 Bath
800 SqFt
UPDATED:
Key Details
Property Type Single Family Home
Sub Type Freehold
Listing Status Active
Purchase Type For Sale
Square Footage 800 sqft
Price per Sqft $293
Subdivision Welshtown
MLS® Listing ID 202428583
Bedrooms 2
Originating Board Nova Scotia Association of REALTORS®
Lot Size 0.519 Acres
Acres 22603.283
Property Description
Location
Province NS
Rooms
Extra Room 1 Main level 13.0 x 21.2 Kitchen
Extra Room 2 Main level 4.10 x 6.11 Bath (# pieces 1-6)
Extra Room 3 Main level 11.5 x 9.7 Primary Bedroom
Extra Room 4 Main level 8 x 10.8 Bedroom
Extra Room 5 Main level 3.11 x 5.7 Utility room
Extra Room 6 Main level 9.1 x 20.1 Sunroom
Interior
Cooling Heat Pump
Flooring Concrete, Laminate, Tile
Exterior
Parking Features No
View Y/N No
Private Pool No
Building
Story 1
Sewer Septic System
Others
Ownership Freehold






