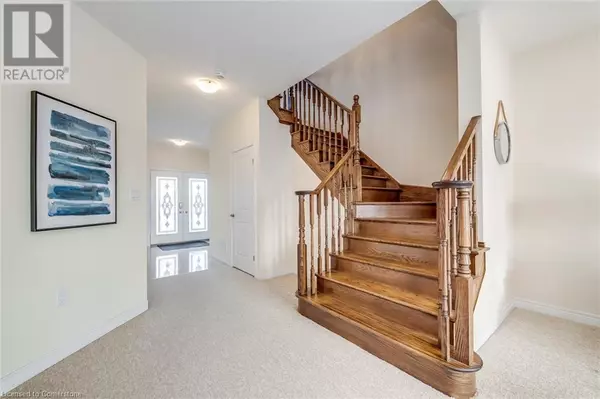428 DALGLEISH TRAIL Trail Stoney Creek, ON L0R1P0
4 Beds
3 Baths
2,075 SqFt
UPDATED:
Key Details
Property Type Single Family Home
Sub Type Freehold
Listing Status Active
Purchase Type For Sale
Square Footage 2,075 sqft
Price per Sqft $530
Subdivision 504 - Leckie Park/Highland
MLS® Listing ID 40686519
Style 2 Level
Bedrooms 4
Half Baths 1
Originating Board Cornerstone - Hamilton-Burlington
Year Built 2018
Property Description
Location
Province ON
Rooms
Extra Room 1 Second level 14'9'' x 13'2'' Family room
Extra Room 2 Second level 9'0'' x 15'3'' Bedroom
Extra Room 3 Second level 13'1'' x 10'7'' Bedroom
Extra Room 4 Second level 9'10'' x 10'11'' Bedroom
Extra Room 5 Second level 13'5'' x 15'3'' Primary Bedroom
Extra Room 6 Second level Measurements not available 4pc Bathroom
Interior
Heating Forced air,
Cooling Central air conditioning
Exterior
Parking Features Yes
Community Features Quiet Area, School Bus
View Y/N No
Total Parking Spaces 4
Private Pool No
Building
Story 2
Sewer Municipal sewage system
Architectural Style 2 Level
Others
Ownership Freehold






