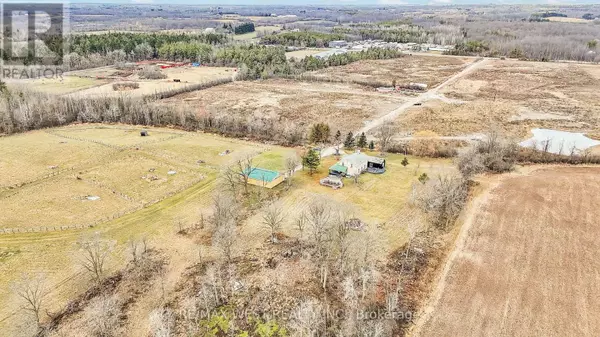REQUEST A TOUR If you would like to see this home without being there in person, select the "Virtual Tour" option and your agent will contact you to discuss available opportunities.
In-PersonVirtual Tour
$ 6,900,000
Est. payment /mo
Active
1802 REGIONAL RD 97 ROAD Cambridge, ON N0B2J0
5 Beds
2 Baths
UPDATED:
Key Details
Property Type Single Family Home
Sub Type Freehold
Listing Status Active
Purchase Type For Sale
MLS® Listing ID X11901469
Bedrooms 5
Originating Board Toronto Regional Real Estate Board
Property Description
This stunning home is nestled on 170 acres with substantial income potential! The residence features 10-ft ceilings on the main floor, 9-ft ceilings on the second floor, a charming sunroom, and original trim work throughout. With 4 bedrooms, 2 bathrooms, a country kitchen, pine plank flooring, soaring ceilings, and a second family room addition, this historic stone home is both elegant and functional. The property is A1-zoned and boasts impressive equestrian facilities, including hay storage, more than 100 paddocks, multiple horse pastures, and a private trail. Additional features include four sources of leased income, future commercial development potential, and the possibility of commercial truck parking. Located just minutes from Hwy 401, Flamborough, and Cambridge, this one-of-a-kind estate is perfect for hobbyists, equestrian enthusiasts, or farm lovers. A rare gem that must be seen to be truly appreciated! ** This is a linked property.** (id:24570)
Location
Province ON
Rooms
Extra Room 1 Second level 4.57 m X 3.66 m Bedroom
Extra Room 2 Second level 4.57 m X 4.27 m Bedroom
Extra Room 3 Main level 6.71 m X 5.79 m Kitchen
Extra Room 4 Main level 5.79 m X 4.27 m Family room
Extra Room 5 Main level 4.88 m X 4.57 m Dining room
Extra Room 6 Main level 4.88 m X 4.57 m Living room
Interior
Heating Forced air
Cooling Central air conditioning
Fireplaces Number 2
Exterior
Parking Features Yes
View Y/N Yes
View View
Total Parking Spaces 100
Private Pool No
Building
Lot Description Landscaped
Story 2
Sewer Septic System
Others
Ownership Freehold






