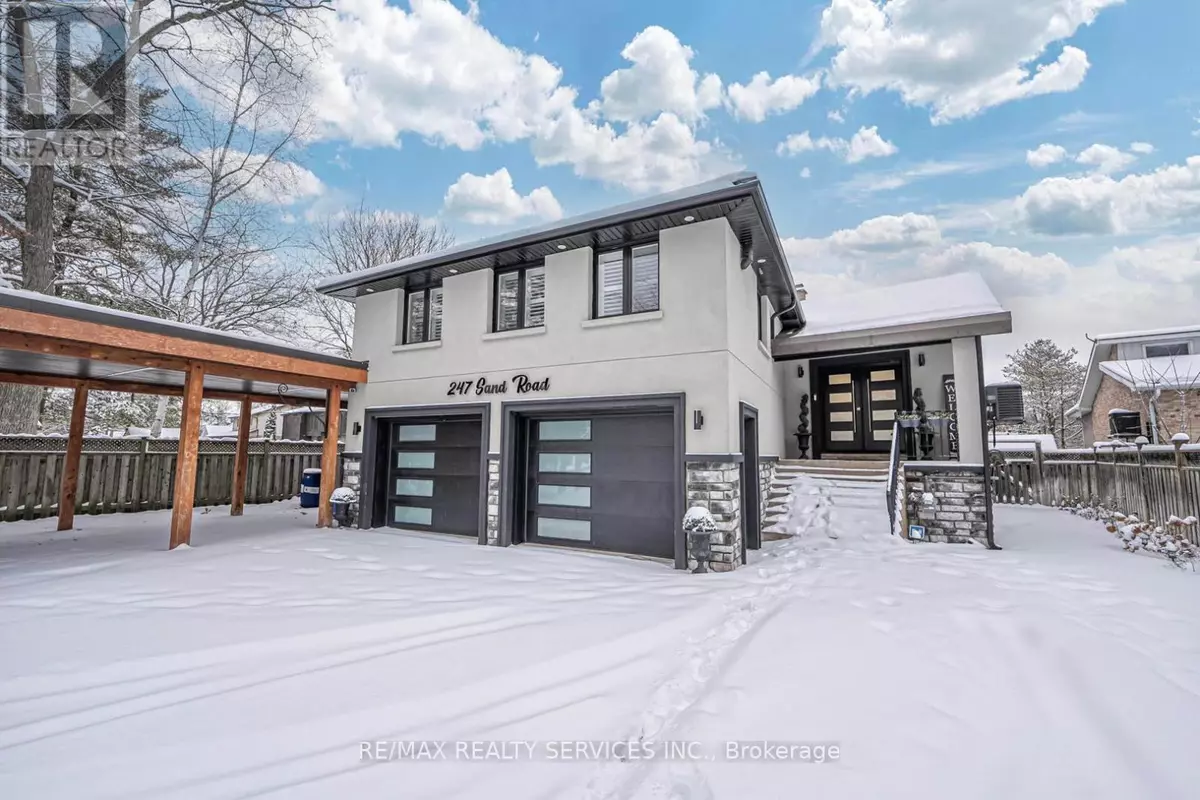247 SAND ROAD East Gwillimbury (holland Landing), ON L9N1K1
5 Beds
5 Baths
2,999 SqFt
UPDATED:
Key Details
Property Type Single Family Home
Sub Type Freehold
Listing Status Active
Purchase Type For Sale
Square Footage 2,999 sqft
Price per Sqft $616
Subdivision Holland Landing
MLS® Listing ID N11901384
Bedrooms 5
Originating Board Toronto Regional Real Estate Board
Property Description
Location
Province ON
Rooms
Extra Room 1 Second level 5.03 m X 4.18 m Bedroom 3
Extra Room 2 Second level 6.97 m X 4.13 m Bedroom 4
Extra Room 3 Second level 2.58 m X 1.78 m Library
Extra Room 4 Basement 6.71 m X 4 m Games room
Extra Room 5 Basement 7.52 m X 6.35 m Recreational, Games room
Extra Room 6 Main level 6.93 m X 3.94 m Living room
Interior
Heating Forced air
Cooling Central air conditioning
Flooring Hardwood, Laminate
Exterior
Parking Features Yes
View Y/N Yes
View Direct Water View
Total Parking Spaces 12
Private Pool Yes
Building
Story 2
Sewer Septic System
Others
Ownership Freehold






