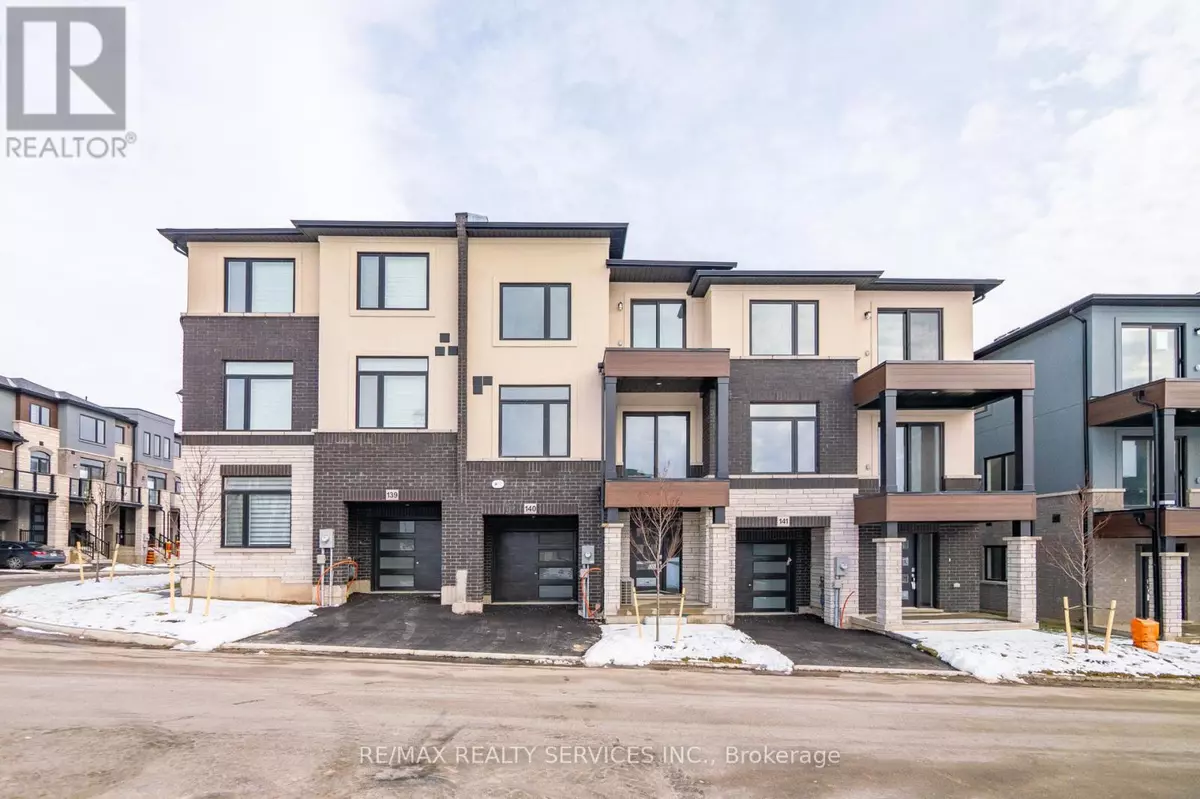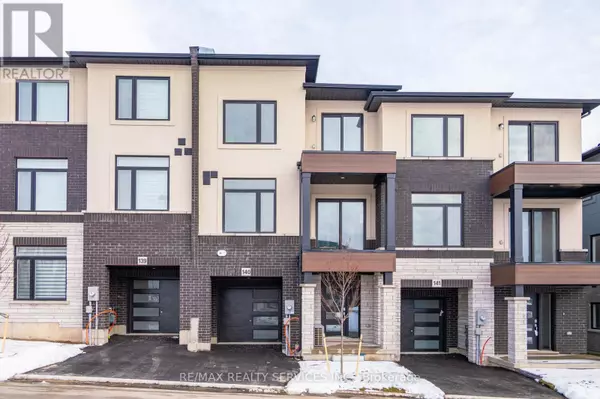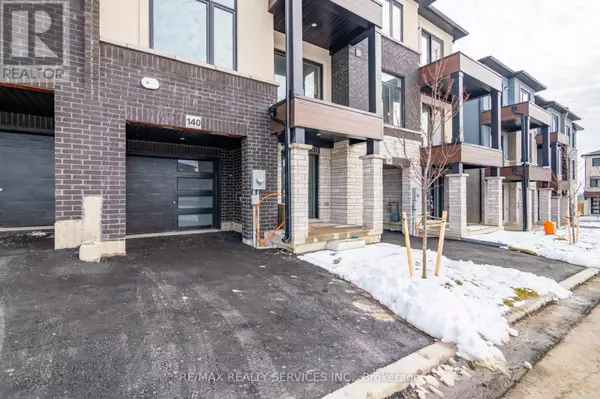155 Equestrian WAY #140 Cambridge, ON N2E0E8
2 Beds
3 Baths
1,099 SqFt
UPDATED:
Key Details
Property Type Townhouse
Sub Type Townhouse
Listing Status Active
Purchase Type For Sale
Square Footage 1,099 sqft
Price per Sqft $607
MLS® Listing ID X11901324
Bedrooms 2
Half Baths 1
Originating Board Toronto Regional Real Estate Board
Property Description
Location
Province ON
Rooms
Extra Room 1 Second level 2.87 m X 2.74 m Kitchen
Extra Room 2 Second level 2.87 m X 2.84 m Dining room
Extra Room 3 Second level 3.25 m X 4.5 m Living room
Extra Room 4 Second level Measurements not available Bathroom
Extra Room 5 Third level 3.23 m X 4.57 m Primary Bedroom
Extra Room 6 Third level 2.79 m X 3.96 m Bedroom 2
Interior
Heating Forced air
Cooling Central air conditioning
Flooring Hardwood, Carpeted
Exterior
Parking Features Yes
View Y/N No
Total Parking Spaces 2
Private Pool No
Building
Story 3
Sewer Sanitary sewer
Others
Ownership Freehold






