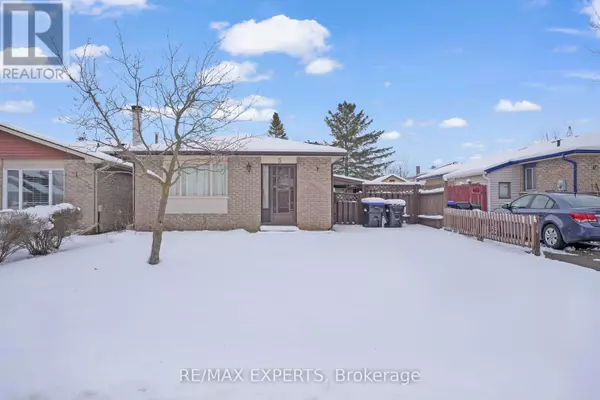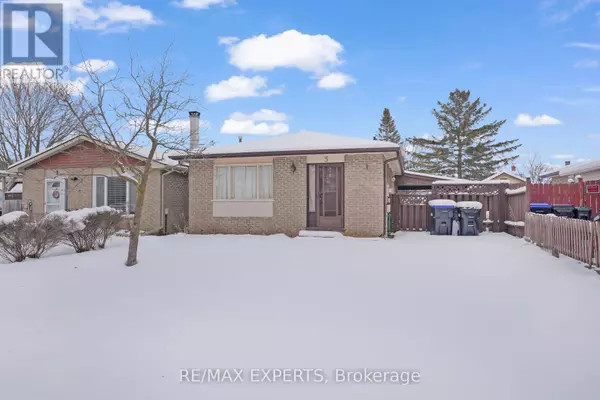3 MILNE STREET New Tecumseth (alliston), ON L4N7J1
3 Beds
2 Baths
UPDATED:
Key Details
Property Type Single Family Home
Sub Type Freehold
Listing Status Active
Purchase Type For Rent
Subdivision Alliston
MLS® Listing ID N11901094
Style Bungalow
Bedrooms 3
Originating Board Toronto Regional Real Estate Board
Property Description
Location
Province ON
Rooms
Extra Room 1 Lower level 9.08 m X 3.28 m Recreational, Games room
Extra Room 2 Main level 5.01 m X 2.55 m Kitchen
Extra Room 3 Main level 5.9 m X 3.7 m Living room
Extra Room 4 Main level 5.9 m X 3.7 m Dining room
Extra Room 5 Main level 4.14 m X 2.72 m Primary Bedroom
Extra Room 6 Main level 3.58 m X 3.15 m Bedroom 2
Interior
Heating Forced air
Cooling Central air conditioning
Flooring Carpeted
Exterior
Parking Features No
View Y/N No
Total Parking Spaces 3
Private Pool No
Building
Story 1
Sewer Sanitary sewer
Architectural Style Bungalow
Others
Ownership Freehold
Acceptable Financing Monthly
Listing Terms Monthly






