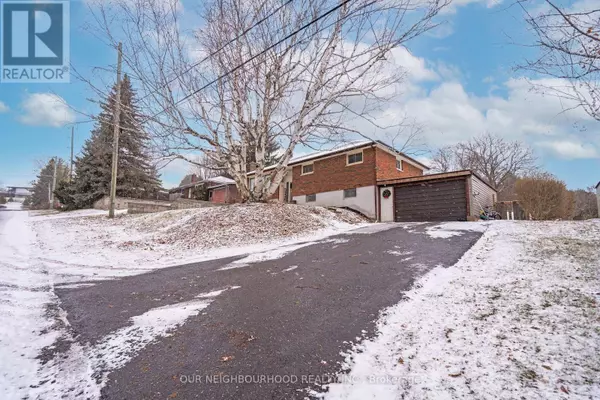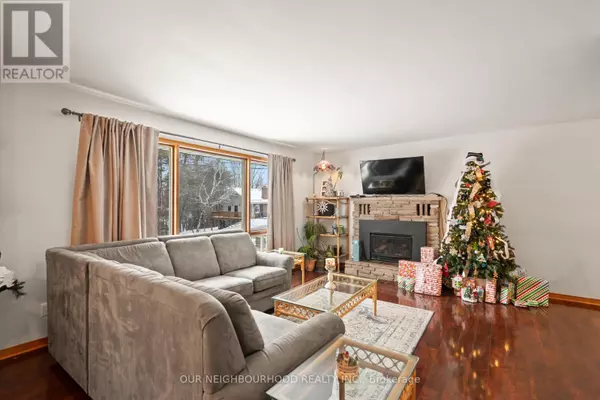19 HOPE STREET Brighton, ON K0K1H0
4 Beds
3 Baths
UPDATED:
Key Details
Property Type Single Family Home
Sub Type Freehold
Listing Status Active
Purchase Type For Sale
Subdivision Brighton
MLS® Listing ID X11901088
Style Raised bungalow
Bedrooms 4
Half Baths 1
Originating Board Central Lakes Association of REALTORS®
Property Description
Location
Province ON
Rooms
Extra Room 1 Lower level 4.86 m X 3.54 m Sitting room
Extra Room 2 Lower level 4.86 m X 3.89 m Bedroom 4
Extra Room 3 Lower level 5.82 m X 3.8 m Recreational, Games room
Extra Room 4 Lower level 5.82 m X 3.54 m Laundry room
Extra Room 5 Main level 3.93 m X 3.38 m Kitchen
Extra Room 6 Main level 2.54 m X 3.47 m Dining room
Interior
Heating Forced air
Cooling Central air conditioning
Exterior
Parking Features Yes
View Y/N No
Total Parking Spaces 5
Private Pool No
Building
Story 1
Sewer Sanitary sewer
Architectural Style Raised bungalow
Others
Ownership Freehold






