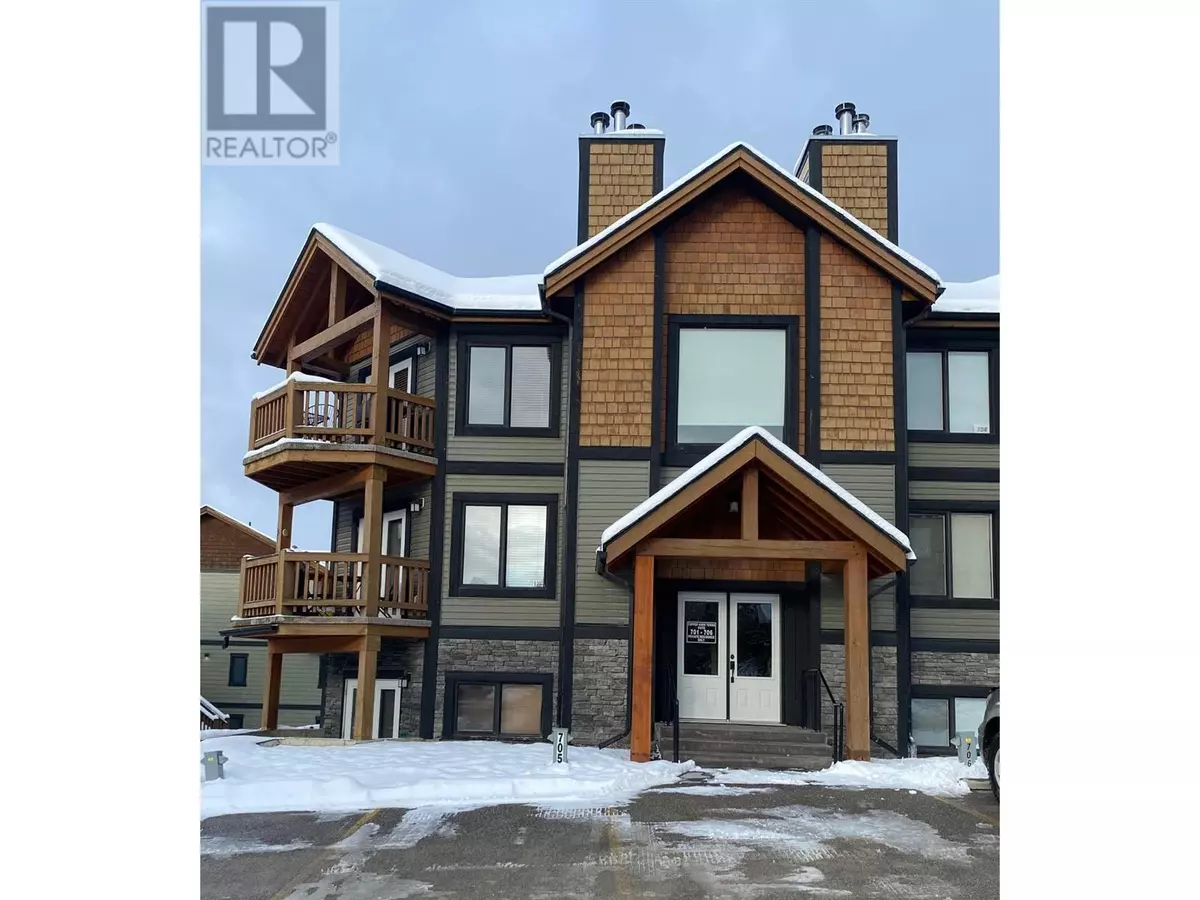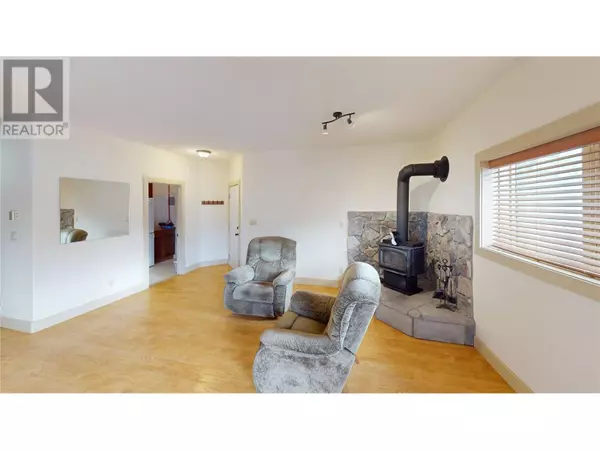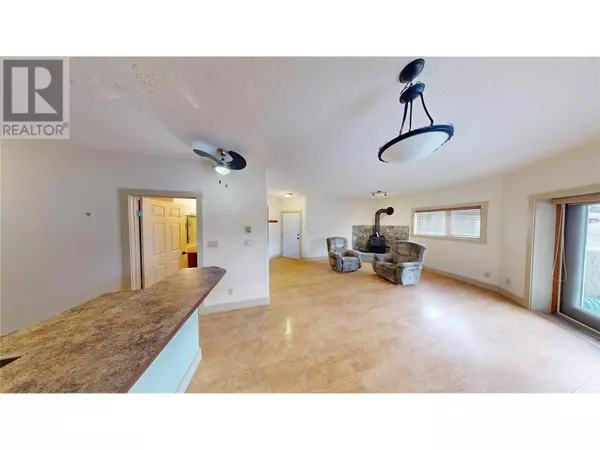7307 Prospector AVE #701 Radium Hot Springs, BC V0A1M0
2 Beds
2 Baths
984 SqFt
UPDATED:
Key Details
Property Type Single Family Home
Sub Type Freehold
Listing Status Active
Purchase Type For Sale
Square Footage 984 sqft
Price per Sqft $253
Subdivision Radium Hot Springs
MLS® Listing ID 10330732
Bedrooms 2
Condo Fees $275/mo
Originating Board Association of Interior REALTORS®
Year Built 2006
Property Description
Location
Province BC
Zoning Unknown
Rooms
Extra Room 1 Main level 13' x 10'10'' Living room
Extra Room 2 Main level 11'11'' x 10' Dining room
Extra Room 3 Main level 12'4'' x 10'8'' Kitchen
Extra Room 4 Main level 5' x 8' Laundry room
Extra Room 5 Main level Measurements not available Full ensuite bathroom
Extra Room 6 Main level 14'2'' x 11'5'' Primary Bedroom
Interior
Heating Baseboard heaters, Stove
Cooling Wall unit
Fireplaces Type Conventional
Exterior
Parking Features No
View Y/N Yes
View Mountain view
Total Parking Spaces 1
Private Pool No
Building
Story 1
Sewer Municipal sewage system
Others
Ownership Freehold






