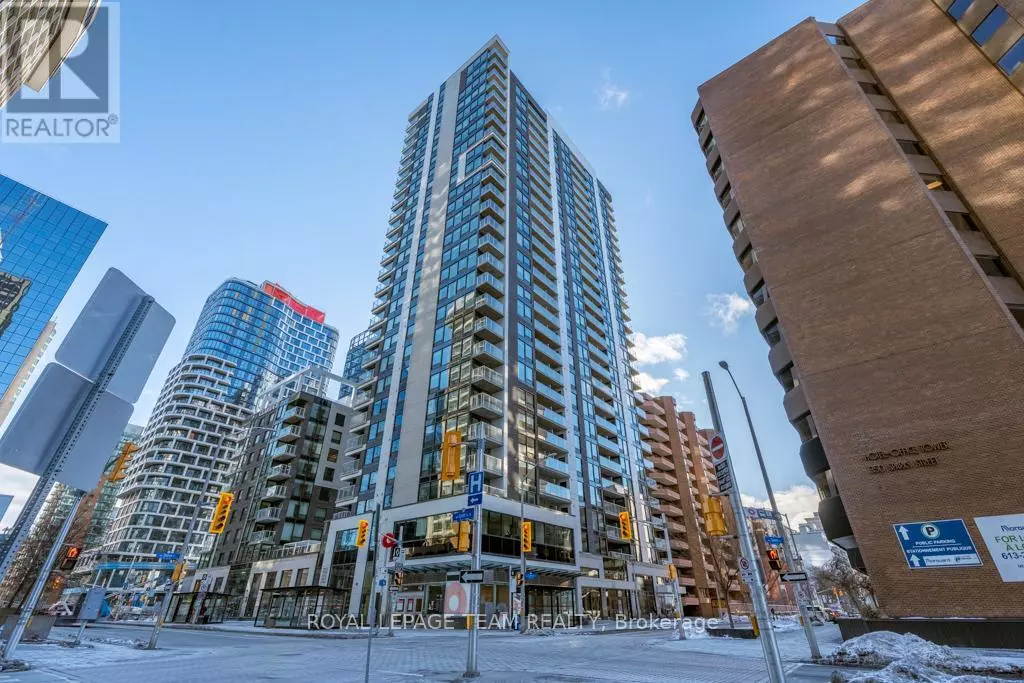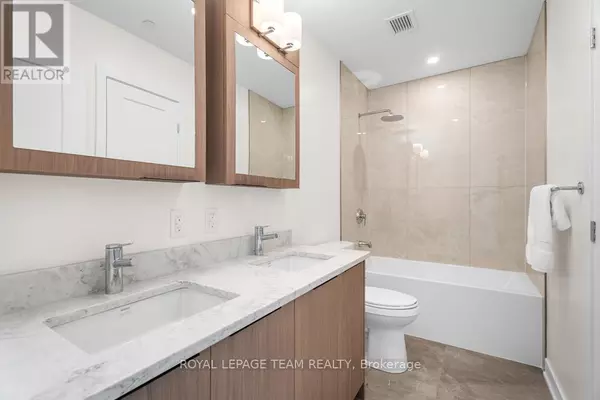340 Queen ST #2704 Ottawa, ON K1R0G1
2 Beds
2 Baths
999 SqFt
UPDATED:
Key Details
Property Type Condo
Sub Type Condominium/Strata
Listing Status Active
Purchase Type For Sale
Square Footage 999 sqft
Price per Sqft $1,169
Subdivision 4101 - Ottawa Centre
MLS® Listing ID X11900271
Bedrooms 2
Condo Fees $734/mo
Originating Board Ottawa Real Estate Board
Property Description
Location
Province ON
Rooms
Extra Room 1 Main level 1.7 m X 4.6 m Foyer
Extra Room 2 Main level 6.1 m X 3.1 m Great room
Extra Room 3 Main level 4.6 m X 2 m Kitchen
Extra Room 4 Main level 3.7 m X 3.2 m Primary Bedroom
Extra Room 5 Main level 4 m X 2.4 m Bathroom
Extra Room 6 Main level 3.2 m X 3.1 m Bedroom 2
Interior
Heating Forced air
Cooling Central air conditioning
Exterior
Parking Features Yes
Community Features Pet Restrictions
View Y/N No
Private Pool Yes
Others
Ownership Condominium/Strata






