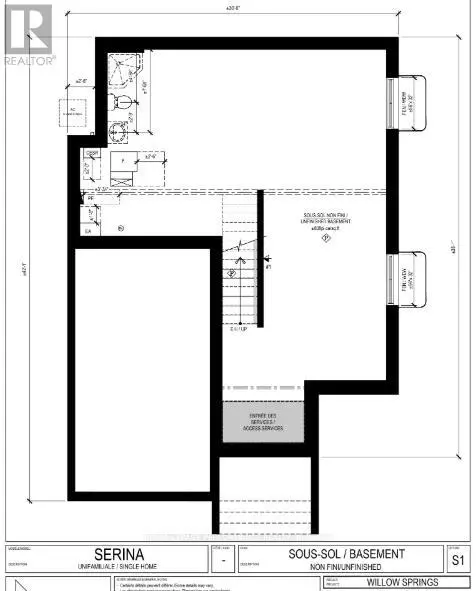LOT 7A JUNIPER STREET The Nation, ON K0A2M0
4 Beds
2 Baths
1,499 SqFt
UPDATED:
Key Details
Property Type Single Family Home
Sub Type Freehold
Listing Status Active
Purchase Type For Sale
Square Footage 1,499 sqft
Price per Sqft $482
Subdivision 616 - Limoges
MLS® Listing ID X11900160
Bedrooms 4
Half Baths 1
Originating Board Ottawa Real Estate Board
Property Description
Location
Province ON
Rooms
Extra Room 1 Second level 2.94 m X 2.59 m Bedroom
Extra Room 2 Second level 2.56 m X 3.09 m Bedroom
Extra Room 3 Second level 3.68 m X 2.66 m Bathroom
Extra Room 4 Second level 3.58 m X 4.47 m Primary Bedroom
Extra Room 5 Second level 1.29 m X 1.9 m Other
Extra Room 6 Second level 3.65 m X 2.81 m Bedroom
Interior
Heating Forced air
Flooring Ceramic
Exterior
Parking Features Yes
View Y/N No
Total Parking Spaces 4
Private Pool No
Building
Story 2
Sewer Sanitary sewer
Others
Ownership Freehold






