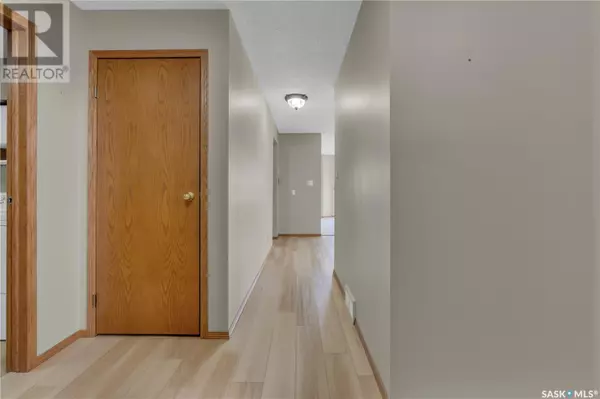309 561 Broadway STREET W Fort Qu'appelle, SK S0G1S0
2 Beds
2 Baths
1,300 SqFt
UPDATED:
Key Details
Property Type Condo
Sub Type Condominium/Strata
Listing Status Active
Purchase Type For Sale
Square Footage 1,300 sqft
Price per Sqft $192
MLS® Listing ID SK990961
Style Low rise
Bedrooms 2
Condo Fees $450/mo
Originating Board Saskatchewan REALTORS® Association
Year Built 1990
Lot Size 0.344 Acres
Acres 15000.0
Property Description
Location
Province SK
Rooms
Extra Room 1 Main level 12 ft X 9 ft , 6 in Bedroom
Extra Room 2 Main level 6 ft X 10 ft , 6 in 3pc Bathroom
Extra Room 3 Main level 10 ft X 10 ft , 3 in Kitchen
Extra Room 4 Main level 9 ft X 10 ft , 6 in Dining room
Extra Room 5 Main level 14 ft , 7 in X 16 ft , 4 in Living room
Extra Room 6 Main level 12 ft , 1 in X 12 ft , 9 in Bedroom
Interior
Heating Forced air,
Cooling Central air conditioning
Exterior
Parking Features Yes
Garage Spaces 1.0
Garage Description 1
Community Features Pets Allowed With Restrictions
View Y/N No
Private Pool No
Building
Lot Description Lawn, Garden Area
Story 3
Architectural Style Low rise
Others
Ownership Condominium/Strata






