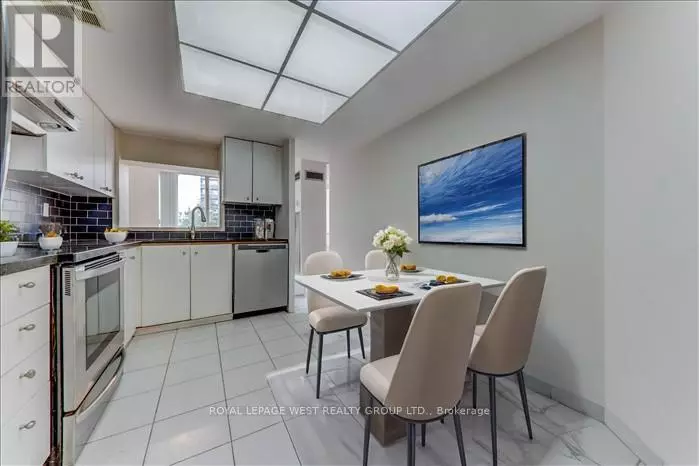
1320 Islington AVE #201 Toronto (islington-city Centre West), ON M9A5C6
4 Beds
3 Baths
1,199 SqFt
UPDATED:
Key Details
Property Type Condo
Sub Type Condominium/Strata
Listing Status Active
Purchase Type For Rent
Square Footage 1,199 sqft
Subdivision Islington-City Centre West
MLS® Listing ID W11899961
Bedrooms 4
Originating Board Toronto Regional Real Estate Board
Property Description
Location
Province ON
Rooms
Extra Room 1 Flat 1.96 m X 1.47 m Foyer
Extra Room 2 Flat 5.36 m X 3.2 m Living room
Extra Room 3 Flat 3.08 m X 2.9 m Dining room
Extra Room 4 Flat 3.66 m X 2.95 m Kitchen
Extra Room 5 Flat 4.09 m X 2.95 m Family room
Extra Room 6 Flat 4.57 m X 3.35 m Primary Bedroom
Interior
Heating Forced air
Cooling Central air conditioning
Flooring Ceramic, Vinyl
Exterior
Parking Features Yes
Community Features Pets not Allowed
View Y/N No
Total Parking Spaces 3
Private Pool Yes
Others
Ownership Condominium/Strata
Acceptable Financing Monthly
Listing Terms Monthly







