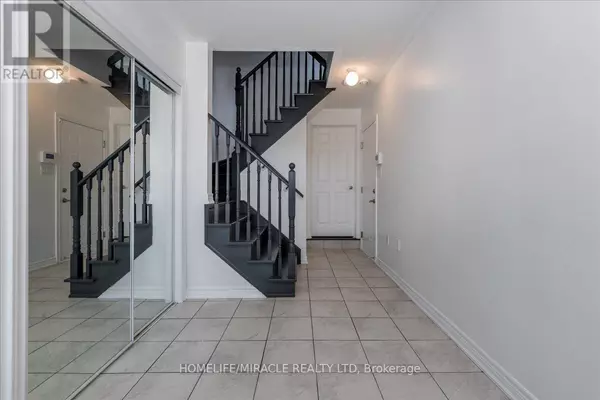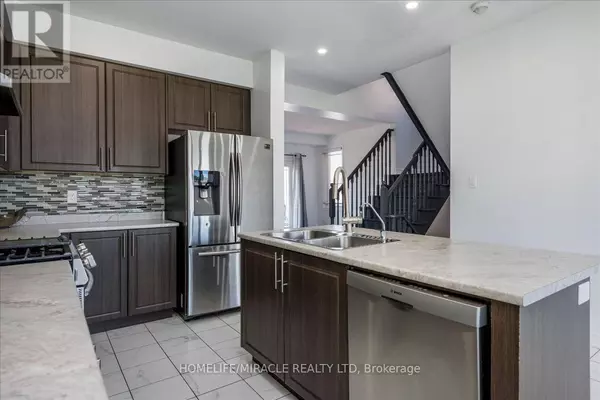12 JANES CRESCENT New Tecumseth (alliston), ON L9R0T2
3 Beds
3 Baths
UPDATED:
Key Details
Property Type Single Family Home
Sub Type Freehold
Listing Status Active
Purchase Type For Sale
Subdivision Alliston
MLS® Listing ID N11899706
Bedrooms 3
Half Baths 1
Originating Board Toronto Regional Real Estate Board
Property Description
Location
Province ON
Rooms
Extra Room 1 Second level 13 m X 11.8 m Kitchen
Extra Room 2 Second level 13 m X 10 m Eating area
Extra Room 3 Second level 22 m X 11.4 m Family room
Extra Room 4 Second level 22 m X 11.4 m Dining room
Extra Room 5 Second level 2 m X 2 m Laundry room
Extra Room 6 Third level 13 m X 13 m Primary Bedroom
Interior
Heating Forced air
Cooling Central air conditioning
Flooring Tile, Hardwood, Vinyl
Exterior
Parking Features Yes
View Y/N No
Total Parking Spaces 3
Private Pool No
Building
Story 2
Sewer Sanitary sewer
Others
Ownership Freehold






