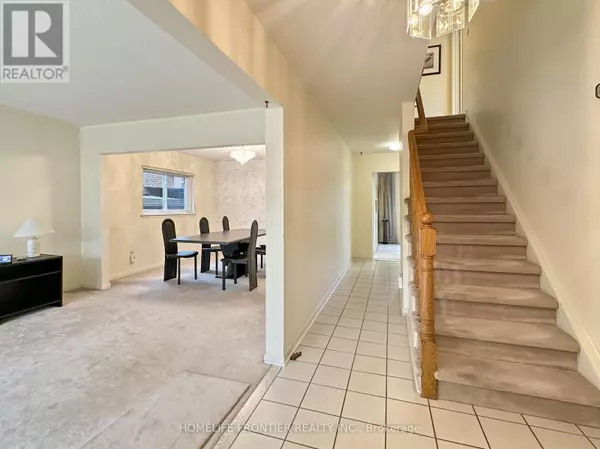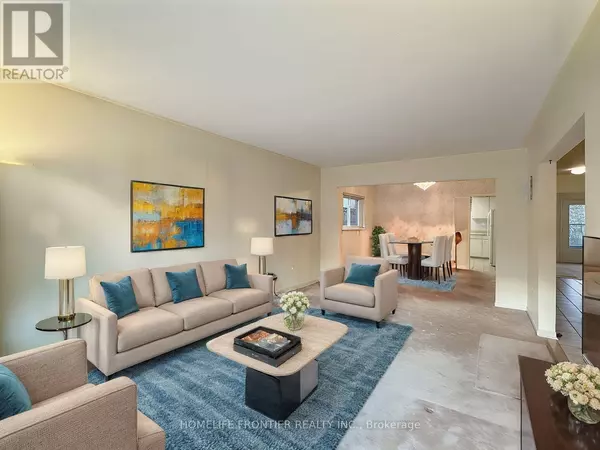
35 SHELLAMWOOD TRAIL Toronto (agincourt North), ON M1S2M9
7 Beds
4 Baths
1,999 SqFt
UPDATED:
Key Details
Property Type Single Family Home
Sub Type Freehold
Listing Status Active
Purchase Type For Sale
Square Footage 1,999 sqft
Price per Sqft $690
Subdivision Agincourt North
MLS® Listing ID E11899474
Bedrooms 7
Half Baths 1
Originating Board Toronto Regional Real Estate Board
Property Description
Location
Province ON
Rooms
Extra Room 1 Second level 5.21 m X 3.69 m Primary Bedroom
Extra Room 2 Second level 4.1 m X 2.88 m Bedroom 2
Extra Room 3 Second level 3.49 m X 2.98 m Bedroom 3
Extra Room 4 Second level 3.5 m X 3.35 m Bedroom 4
Extra Room 5 Second level 3.55 m X 3.42 m Bedroom 5
Extra Room 6 Main level 5.45 m X 3.53 m Living room
Interior
Heating Forced air
Cooling Central air conditioning
Flooring Tile
Exterior
Parking Features Yes
Community Features Community Centre
View Y/N No
Total Parking Spaces 4
Private Pool No
Building
Story 2
Sewer Sanitary sewer
Others
Ownership Freehold







