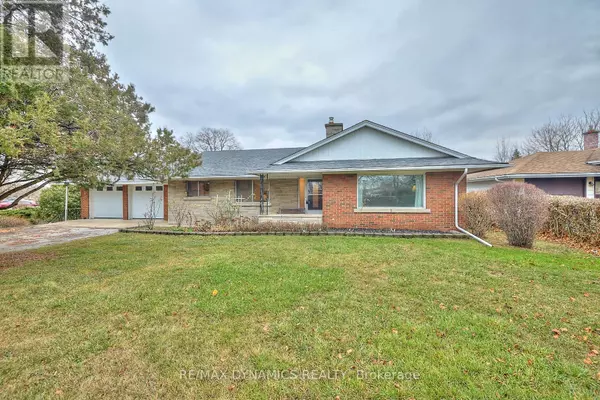522 ONTARIO STREET St. Catharines (443 - Lakeport), ON L2N4N3
5 Beds
2 Baths
1,099 SqFt
UPDATED:
Key Details
Property Type Single Family Home
Sub Type Freehold
Listing Status Active
Purchase Type For Sale
Square Footage 1,099 sqft
Price per Sqft $772
Subdivision 443 - Lakeport
MLS® Listing ID X11899204
Style Bungalow
Bedrooms 5
Originating Board Niagara Association of REALTORS®
Property Description
Location
Province ON
Rooms
Extra Room 1 Lower level 4.01 m X 4 m Living room
Extra Room 2 Lower level 2.41 m X 1.85 m Laundry room
Extra Room 3 Lower level 4.01 m X 2.84 m Kitchen
Extra Room 4 Ground level 5 m X 4.45 m Living room
Extra Room 5 Ground level 3.84 m X 3.71 m Primary Bedroom
Extra Room 6 Ground level 3.12 m X 2.51 m Bedroom 2
Interior
Heating Other
Cooling Wall unit
Flooring Ceramic
Fireplaces Number 1
Exterior
Parking Features Yes
View Y/N No
Total Parking Spaces 9
Private Pool No
Building
Story 1
Sewer Sanitary sewer
Architectural Style Bungalow
Others
Ownership Freehold






