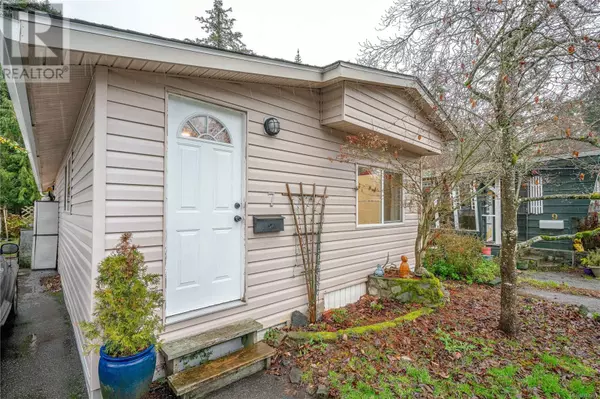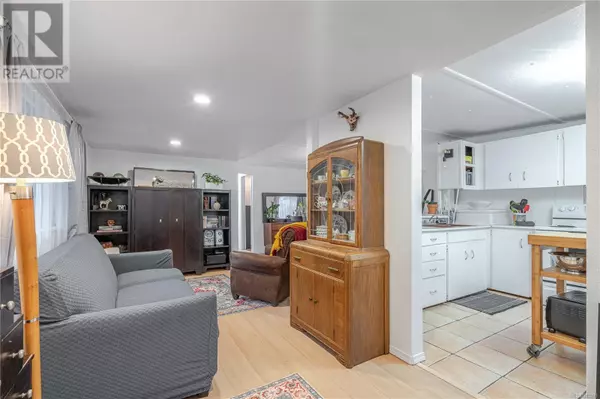1201 Craigflower RD #7 View Royal, BC V9A2X9
3 Beds
1 Bath
930 SqFt
UPDATED:
Key Details
Property Type Single Family Home
Sub Type Leasehold
Listing Status Active
Purchase Type For Sale
Square Footage 930 sqft
Price per Sqft $236
Subdivision Glentana
MLS® Listing ID 983293
Bedrooms 3
Condo Fees $380/mo
Originating Board Victoria Real Estate Board
Year Built 1963
Lot Size 2,000 Sqft
Acres 2000.0
Property Description
Location
Province BC
Zoning Other
Rooms
Extra Room 1 Main level 9 ft X 7 ft Sitting room
Extra Room 2 Main level 10 ft X 9 ft Primary Bedroom
Extra Room 3 Main level 20 ft X 18 ft Living room
Extra Room 4 Main level 12 ft X 9 ft Kitchen
Extra Room 5 Main level 12 ft X 9 ft Dining room
Extra Room 6 Main level 11 ft X 8 ft Bedroom
Interior
Heating Other, Forced air, ,
Cooling None
Fireplaces Number 1
Exterior
Parking Features No
Community Features Pets Allowed, Family Oriented
View Y/N No
Total Parking Spaces 2
Private Pool No
Others
Ownership Leasehold
Acceptable Financing Monthly
Listing Terms Monthly






