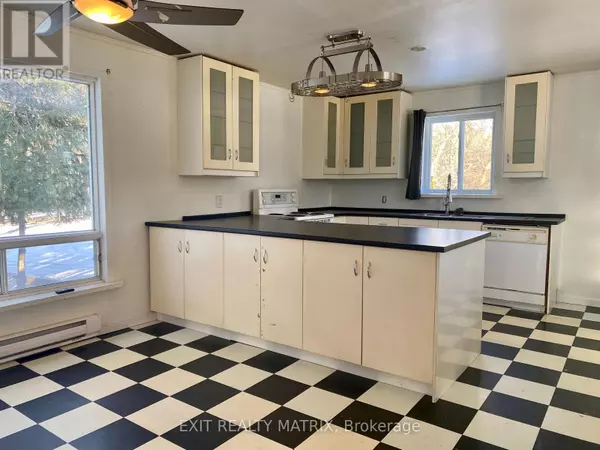1604 ROUTE 200 ROUTE Russell, ON K0A1W0
2 Beds
2 Baths
UPDATED:
Key Details
Property Type Single Family Home
Sub Type Freehold
Listing Status Active
Purchase Type For Rent
Subdivision 602 - Embrun
MLS® Listing ID X11898926
Bedrooms 2
Half Baths 1
Originating Board Ottawa Real Estate Board
Property Description
Location
Province ON
Rooms
Extra Room 1 Second level 2.9 m X 2.4 m Bedroom 2
Extra Room 2 Second level 2.5 m X 3.5 m Bedroom 3
Extra Room 3 Lower level 4.6 m X 2 m Laundry room
Extra Room 4 Lower level 4.6 m X 3.6 m Den
Extra Room 5 Main level 3.8 m X 3.2 m Kitchen
Extra Room 6 Main level 2.6 m X 2.7 m Dining room
Interior
Heating Baseboard heaters
Fireplaces Type Woodstove
Exterior
Parking Features No
View Y/N No
Total Parking Spaces 6
Private Pool No
Building
Story 2
Sewer Septic System
Others
Ownership Freehold
Acceptable Financing Monthly
Listing Terms Monthly






