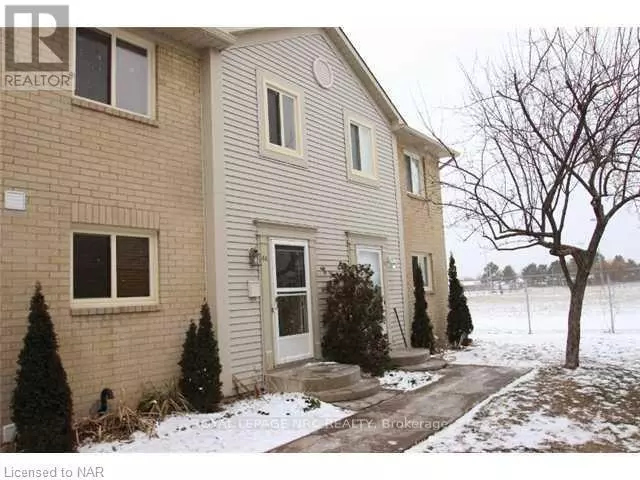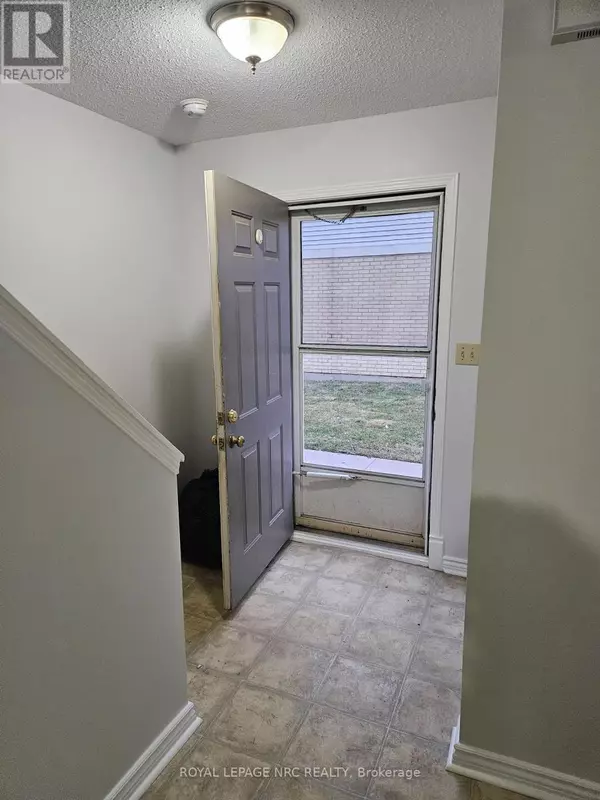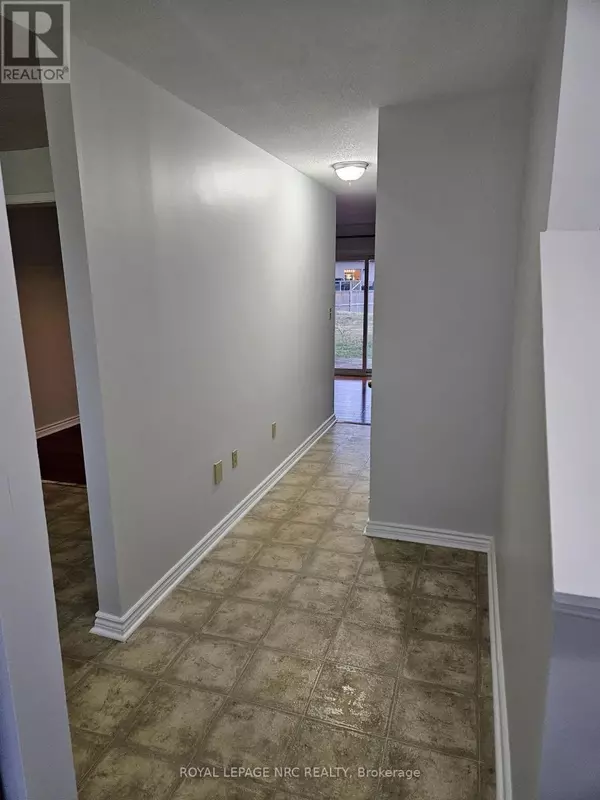65 Dorchester BLVD #44 St. Catharines (444 - Carlton/bunting), ON L2M7T7
3 Beds
2 Baths
999 SqFt
UPDATED:
Key Details
Property Type Townhouse
Sub Type Townhouse
Listing Status Active
Purchase Type For Rent
Square Footage 999 sqft
Subdivision 444 - Carlton/Bunting
MLS® Listing ID X11898770
Bedrooms 3
Half Baths 1
Originating Board Niagara Association of REALTORS®
Property Description
Location
Province ON
Rooms
Extra Room 1 Second level 6.4 m X 2.84 m Primary Bedroom
Extra Room 2 Second level 2.79 m X 2.59 m Bedroom 2
Extra Room 3 Second level 3.4 m X 1 m Bedroom 3
Extra Room 4 Second level 1.84 m X 1.84 m Bathroom
Extra Room 5 Basement 2.15 m X 1.85 m Laundry room
Extra Room 6 Basement 5.79 m X 5.18 m Family room
Interior
Heating Baseboard heaters
Exterior
Parking Features No
Community Features Pet Restrictions, School Bus
View Y/N Yes
View View
Total Parking Spaces 1
Private Pool No
Building
Story 2
Others
Ownership Condominium/Strata
Acceptable Financing Monthly
Listing Terms Monthly






