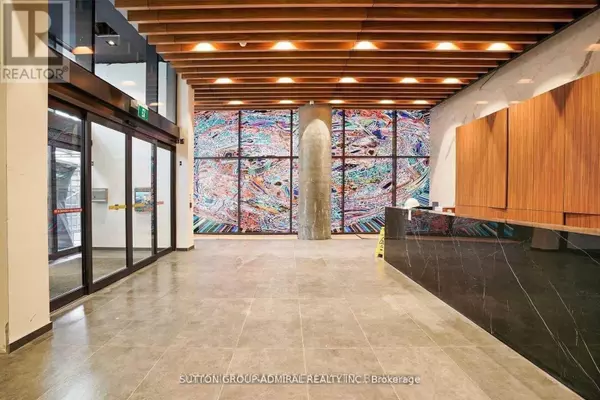
161 Roehampton AVE #1001 Toronto (mount Pleasant West), ON M4P1P9
2 Beds
1 Bath
599 SqFt
UPDATED:
Key Details
Property Type Condo
Sub Type Condominium/Strata
Listing Status Active
Purchase Type For Rent
Square Footage 599 sqft
Subdivision Mount Pleasant West
MLS® Listing ID C11898949
Bedrooms 2
Originating Board Toronto Regional Real Estate Board
Property Description
Location
Province ON
Rooms
Extra Room 1 Main level 4.05 m X 3.87 m Living room
Extra Room 2 Main level 4.05 m X 3.87 m Dining room
Extra Room 3 Main level 4.05 m X 3.87 m Kitchen
Extra Room 4 Main level 3.15 m X 2.95 m Primary Bedroom
Extra Room 5 Main level 1.95 m X 1.7 m Den
Interior
Heating Forced air
Cooling Central air conditioning
Flooring Laminate
Exterior
Parking Features Yes
Community Features Pets not Allowed
View Y/N No
Private Pool Yes
Others
Ownership Condominium/Strata
Acceptable Financing Monthly
Listing Terms Monthly







