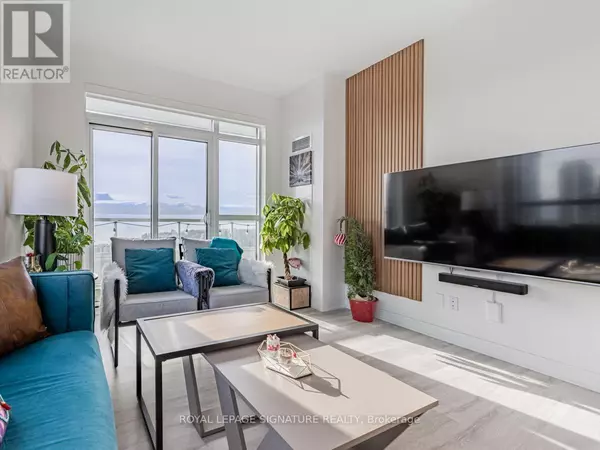REQUEST A TOUR If you would like to see this home without being there in person, select the "Virtual Tour" option and your agent will contact you to discuss available opportunities.
In-PersonVirtual Tour
$ 3,850
Active
251 Manitoba ST #2704 Toronto (mimico), ON M8Y0C7
3 Beds
2 Baths
899 SqFt
UPDATED:
Key Details
Property Type Condo
Sub Type Condominium/Strata
Listing Status Active
Purchase Type For Rent
Square Footage 899 sqft
Subdivision Mimico
MLS® Listing ID W11898772
Bedrooms 3
Originating Board Toronto Regional Real Estate Board
Property Description
Rarely offered fully furnished corner unit at Empire Phoenix boasting unobstructed views of the water and parks. Best 2 bedroom layout in the building with 1 parking spot and a locker. Conveniently located near downtown and the GO Station, this condo offers the perfect blend of tranquility and accessibility. Custom kitchen and bathroom upgrades, an ensuite bath in the primary bedroom, and a seamless open-concept design that flows effortlessly from the den to the living area, this home is as functional as it is beautiful.The building itself is a masterpiece, offering unparalleled amenities: a fully equipped gym with sauna, steam shower, and change rooms, an outdoor infinity pool, party rooms, and a stunning lobby lounge witha kitchenette perfect for work or social gatherings. **** EXTRAS **** Fridge, stove, microwave, dishwasher, washer/dryer, parking, locker, internet. Property is fully furnished see furniture list for furniture inclusions. Light fixtures and window coverings. (id:24570)
Location
Province ON
Rooms
Extra Room 1 Main level 4.6 m X 3.6 m Primary Bedroom
Extra Room 2 Main level 2.5 m X 3.6 m Bedroom 2
Extra Room 3 Main level 1.7 m X 1.2 m Bathroom
Extra Room 4 Main level 1.7 m X 1.5 m Bathroom
Extra Room 5 Main level 4.5 m X 2.4 m Den
Interior
Heating Forced air
Cooling Central air conditioning
Exterior
Parking Features Yes
Community Features Pet Restrictions
View Y/N No
Total Parking Spaces 1
Private Pool Yes
Others
Ownership Condominium/Strata
Acceptable Financing Monthly
Listing Terms Monthly






