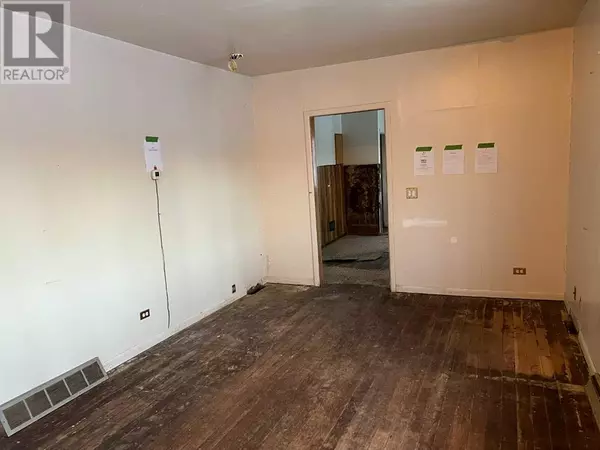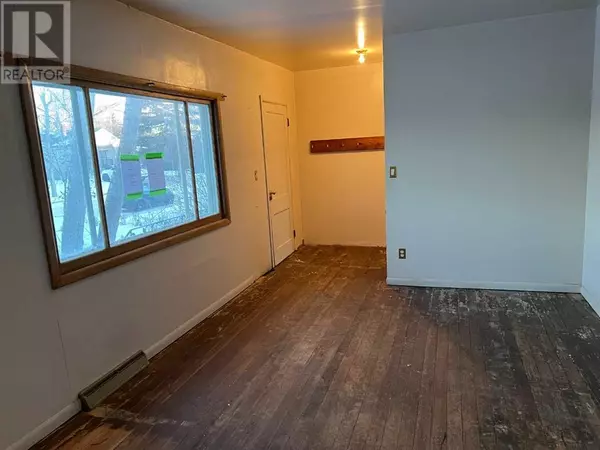415 2 Street S Vulcan, AB T0L2B0
2 Beds
2 Baths
1,415 SqFt
UPDATED:
Key Details
Property Type Single Family Home
Sub Type Freehold
Listing Status Active
Purchase Type For Sale
Square Footage 1,415 sqft
Price per Sqft $176
MLS® Listing ID A2184188
Bedrooms 2
Originating Board Calgary Real Estate Board
Year Built 1957
Lot Size 8,998 Sqft
Acres 8998.307
Property Description
Location
Province AB
Rooms
Extra Room 1 Second level 7.92 Ft x 4.42 Ft 4pc Bathroom
Extra Room 2 Second level 13.08 Ft x 8.25 Ft Kitchen
Extra Room 3 Second level 11.67 Ft x 7.17 Ft Bedroom
Extra Room 4 Second level 11.50 Ft x 20.33 Ft Living room
Extra Room 5 Second level 11.33 Ft x 15.67 Ft Den
Extra Room 6 Basement .00 Ft x .00 Ft 3pc Bathroom
Interior
Heating Forced air,
Cooling None
Flooring Carpeted, Hardwood, Laminate, Linoleum
Exterior
Parking Features Yes
Garage Spaces 2.0
Garage Description 2
Fence Partially fenced
View Y/N No
Total Parking Spaces 4
Private Pool No
Building
Lot Description Lawn
Story 1
Others
Ownership Freehold






