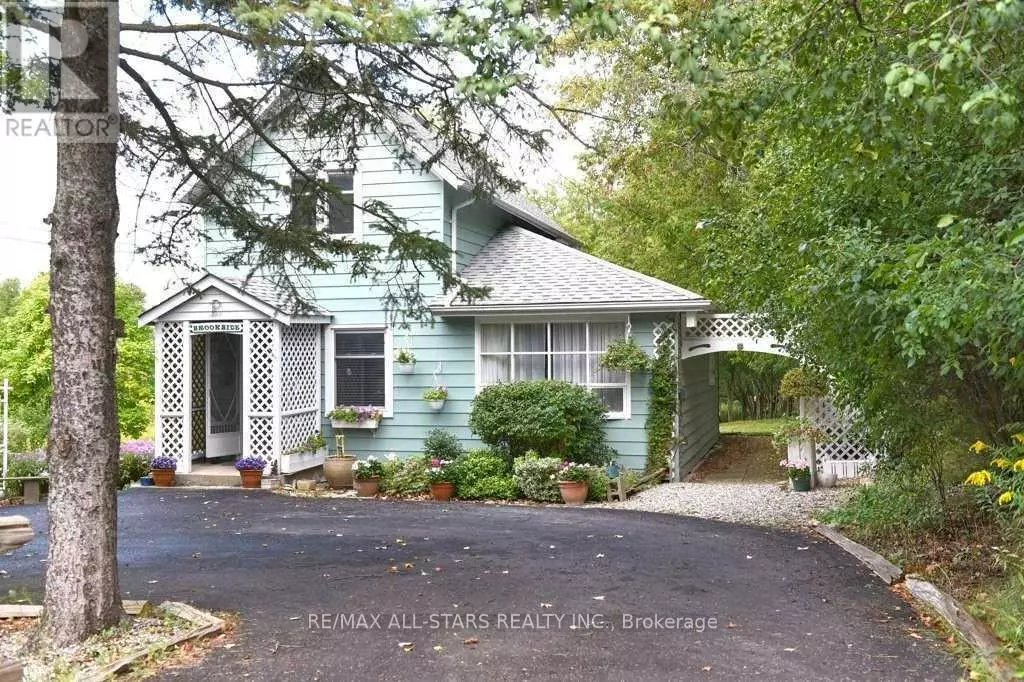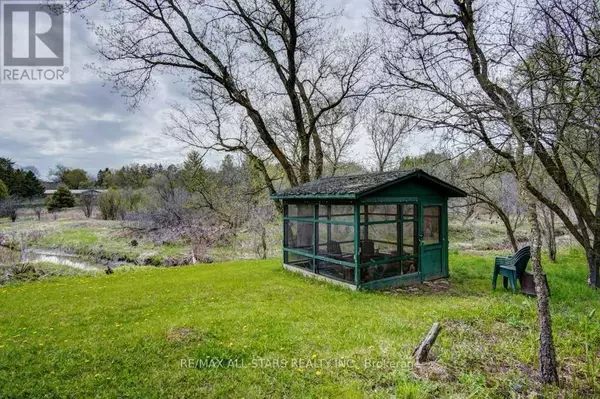17 SANDY HOOK ROAD Uxbridge, ON L9P1R8
3 Beds
2 Baths
UPDATED:
Key Details
Property Type Single Family Home
Sub Type Freehold
Listing Status Active
Purchase Type For Rent
Subdivision Uxbridge
MLS® Listing ID N11898413
Bedrooms 3
Half Baths 1
Originating Board Toronto Regional Real Estate Board
Property Description
Location
Province ON
Rooms
Extra Room 1 Second level 3.43 m X 2.93 m Primary Bedroom
Extra Room 2 Second level 3.71 m X 3.09 m Bedroom 2
Extra Room 3 Main level 3.44 m X 3.66 m Kitchen
Extra Room 4 Main level 8.26 m X 3.55 m Living room
Extra Room 5 Main level 4.48 m X 3.66 m Family room
Extra Room 6 Main level 3.09 m X 2.31 m Bedroom 3
Interior
Heating Other
Flooring Linoleum, Wood
Exterior
Parking Features No
View Y/N No
Total Parking Spaces 6
Private Pool No
Building
Story 1.5
Sewer Septic System
Others
Ownership Freehold
Acceptable Financing Monthly
Listing Terms Monthly






