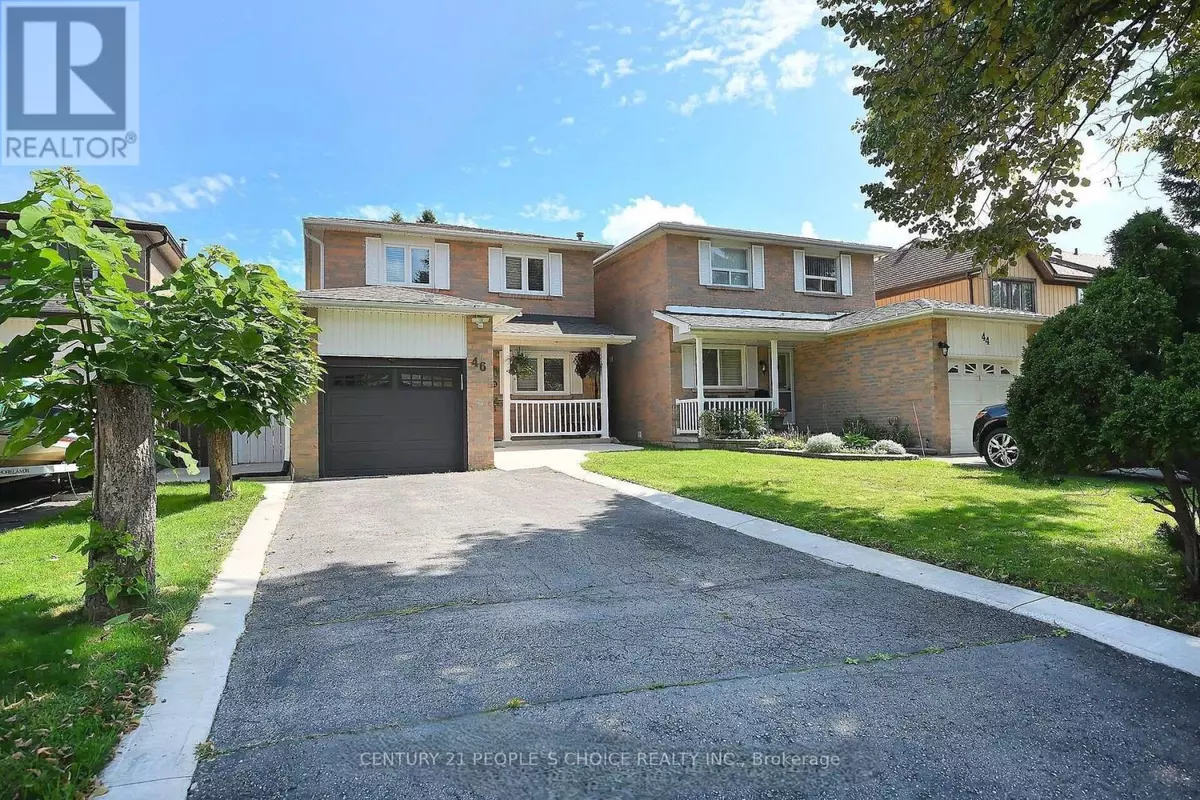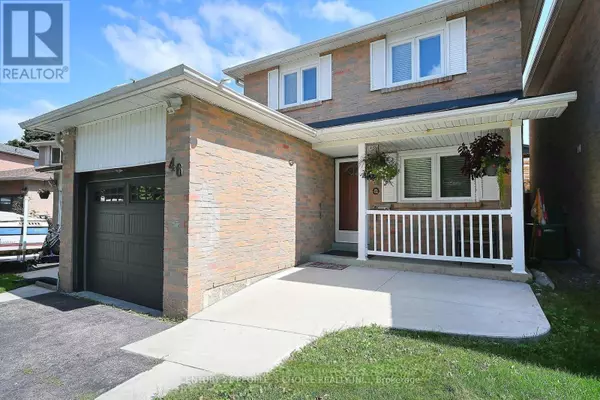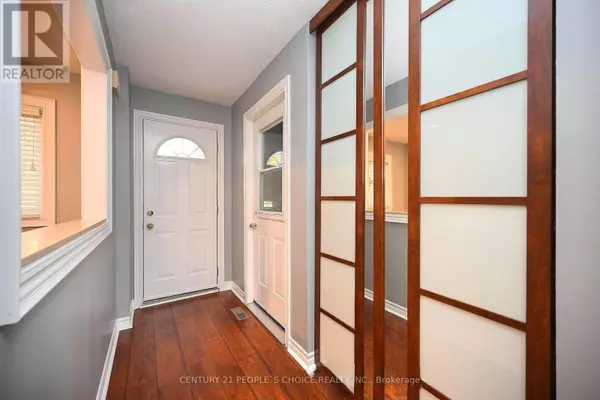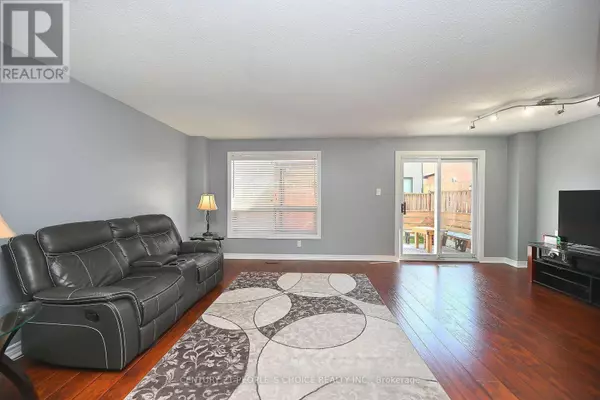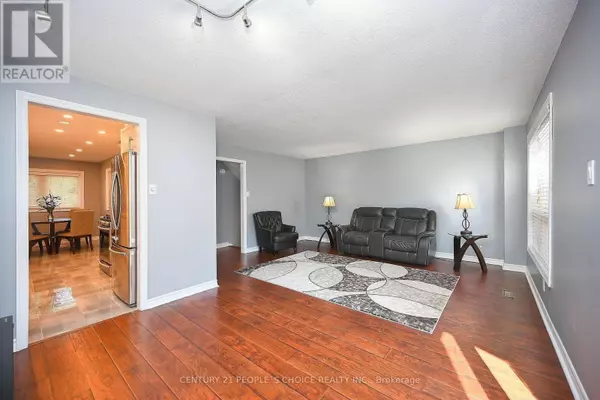46 BERKSHIRE SQUARE Brampton (heart Lake East), ON L6Z1N4
4 Beds
3 Baths
1,099 SqFt
UPDATED:
Key Details
Property Type Single Family Home
Sub Type Freehold
Listing Status Active
Purchase Type For Rent
Square Footage 1,099 sqft
Subdivision Heart Lake East
MLS® Listing ID W11898202
Bedrooms 4
Half Baths 1
Originating Board Toronto Regional Real Estate Board
Property Description
Location
Province ON
Rooms
Extra Room 1 Second level 5.25 m X 3.62 m Primary Bedroom
Extra Room 2 Second level 4.8 m X 2.72 m Bedroom 2
Extra Room 3 Second level 3.82 m X 3.44 m Bedroom 3
Extra Room 4 Basement 5.63 m X 3.52 m Bedroom
Extra Room 5 Basement 3.8 m X 2.33 m Laundry room
Extra Room 6 Main level 4.93 m X 3.74 m Living room
Interior
Heating Forced air
Cooling Central air conditioning
Flooring Laminate, Porcelain Tile, Hardwood
Exterior
Parking Features Yes
View Y/N No
Total Parking Spaces 5
Private Pool No
Building
Story 2
Sewer Sanitary sewer
Others
Ownership Freehold
Acceptable Financing Monthly
Listing Terms Monthly

