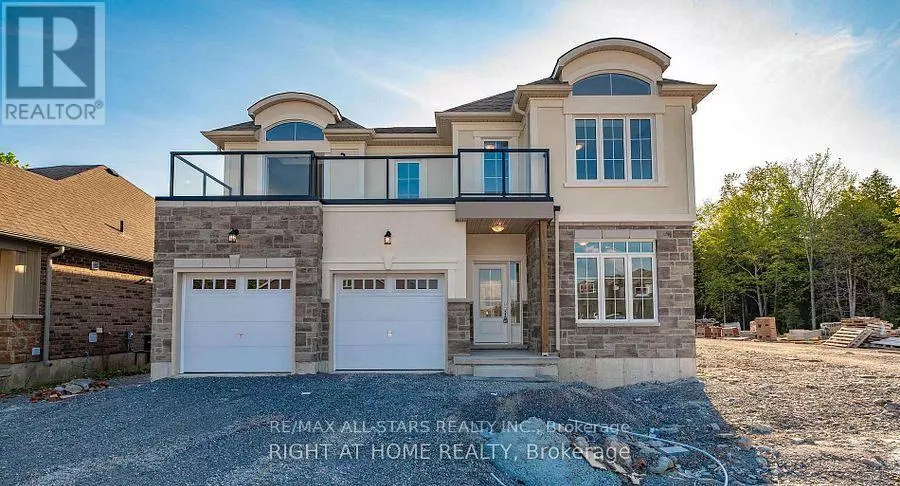13 SPRUCESIDE DRIVE Kawartha Lakes (bobcaygeon), ON K0M1A0
4 Beds
4 Baths
2,999 SqFt
UPDATED:
Key Details
Property Type Single Family Home
Sub Type Freehold
Listing Status Active
Purchase Type For Rent
Square Footage 2,999 sqft
Subdivision Bobcaygeon
MLS® Listing ID X11898064
Bedrooms 4
Half Baths 1
Originating Board Central Lakes Association of REALTORS®
Property Description
Location
Province ON
Rooms
Extra Room 1 Second level 3.96 m X 4.57 m Bedroom
Extra Room 2 Second level 2.96 m X 4.21 m Bedroom
Extra Room 3 Second level 4.27 m X 4.75 m Bedroom
Extra Room 4 Main level 2.9 m X 3.66 m Office
Extra Room 5 Main level 2.9 m X 5.18 m Kitchen
Extra Room 6 Main level 3.2 m X 4.57 m Eating area
Interior
Heating Forced air
Cooling Central air conditioning, Ventilation system
Exterior
Parking Features Yes
Community Features Community Centre
View Y/N No
Total Parking Spaces 4
Private Pool No
Building
Story 2
Sewer Sanitary sewer
Others
Ownership Freehold
Acceptable Financing Monthly
Listing Terms Monthly






