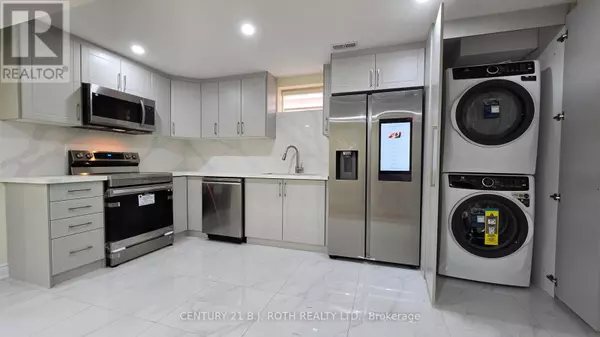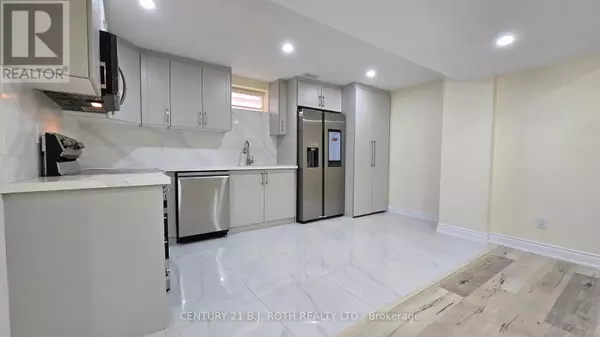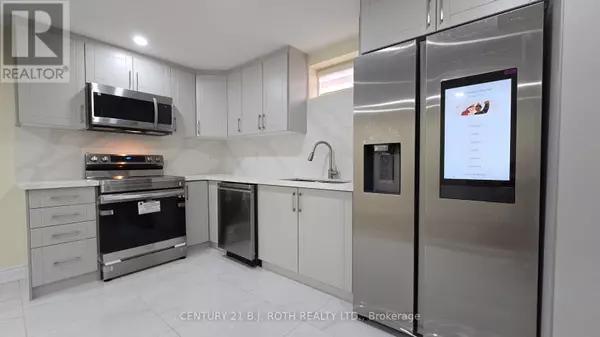REQUEST A TOUR If you would like to see this home without being there in person, select the "Virtual Tour" option and your agent will contact you to discuss available opportunities.
In-PersonVirtual Tour
$ 2,400
Active
180 Brownley LN #Lower Essa (angus), ON L0M1B6
3 Beds
2 Baths
1,099 SqFt
UPDATED:
Key Details
Property Type Single Family Home
Listing Status Active
Purchase Type For Rent
Square Footage 1,099 sqft
Subdivision Angus
MLS® Listing ID N11897617
Bedrooms 3
Originating Board Toronto Regional Real Estate Board
Property Description
Step into the comfort of this newly finished, lower level 2-bedroom plus den apartment that promises modern living at its best. New flooring, New kitchen, and new bathrooms, every detail is new! Enjoy a private entrance leading into a spacious living room illuminated by above-grade windows, bathing the area in warm western sunlight. Two bedrooms, one of which boasting a private ensuite and expansive walk-in closet. With two full washrooms and a versatile den that's perfect for a home office or extra sleeping space, this apartment is designed to cater to all your needs. The kitchen has brand new cabinetry, high end stainless steel appliances and granite countertops! Parking available on the left side of the driveway and private use of the left garage space. The garage has been split to offer private storage or park your vehicle inside the garage. Revel the evening sunsets from the backyard patio, fenced in yard overlooking protected greenspace. Available for January 1st. 2025. Rent plus electric. (id:24570)
Location
Province ON
Rooms
Extra Room 1 Main level 3.6 m X 3.04 m Living room
Extra Room 2 Main level 2.18 m X 3.35 m Kitchen
Extra Room 3 Main level 3.5 m X 1.8 m Bedroom
Extra Room 4 Main level 3.5 m X 1.8 m Bedroom 2
Extra Room 5 Main level 3.4 m X 1.7 m Bedroom 3
Interior
Heating Forced air
Cooling Central air conditioning, Air exchanger
Exterior
Parking Features Yes
Fence Fenced yard
View Y/N No
Total Parking Spaces 2
Private Pool No
Building
Sewer Sanitary sewer
Others
Acceptable Financing Monthly
Listing Terms Monthly






