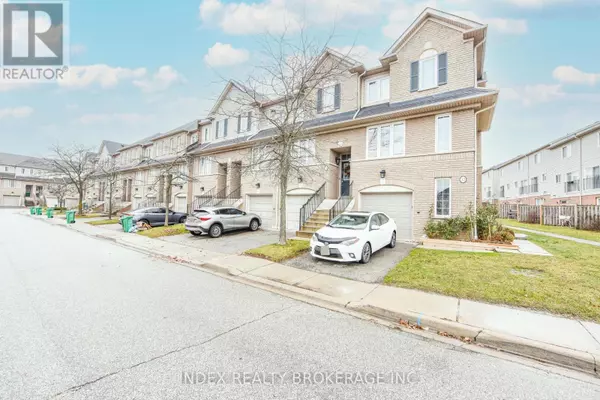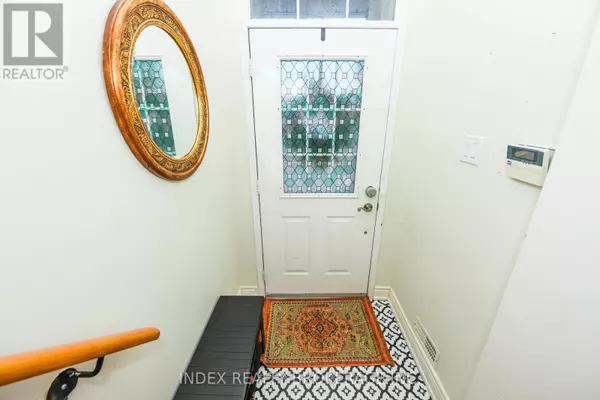
4950 Albina WAY #20 Mississauga (hurontario), ON L4Z4J4
4 Beds
3 Baths
1,199 SqFt
UPDATED:
Key Details
Property Type Townhouse
Sub Type Townhouse
Listing Status Active
Purchase Type For Sale
Square Footage 1,199 sqft
Price per Sqft $750
Subdivision Hurontario
MLS® Listing ID W11897445
Bedrooms 4
Half Baths 1
Condo Fees $267/mo
Originating Board Toronto Regional Real Estate Board
Property Description
Location
Province ON
Rooms
Extra Room 1 Second level 3.89 m X 3.05 m Primary Bedroom
Extra Room 2 Second level 3.98 m X 2.48 m Bedroom 2
Extra Room 3 Basement 4.6 m X 2.74 m Bedroom 4
Extra Room 4 Basement 2 m X 2 m Library
Extra Room 5 Main level 4.6 m X 3.48 m Kitchen
Extra Room 6 Main level 6.4 m X 3.43 m Dining room
Interior
Heating Forced air
Cooling Central air conditioning
Flooring Ceramic, Hardwood, Laminate
Exterior
Parking Features Yes
Community Features Pet Restrictions
View Y/N No
Total Parking Spaces 2
Private Pool No
Building
Story 2
Others
Ownership Condominium/Strata







