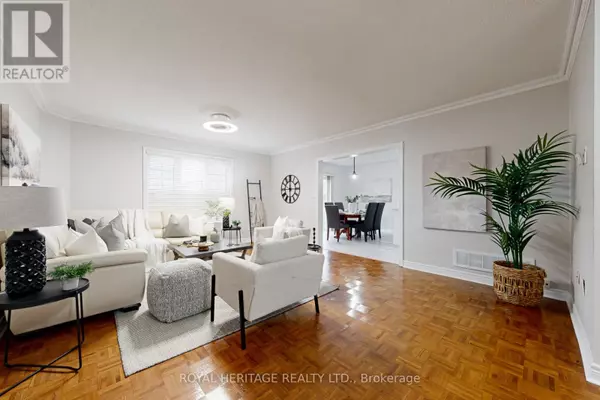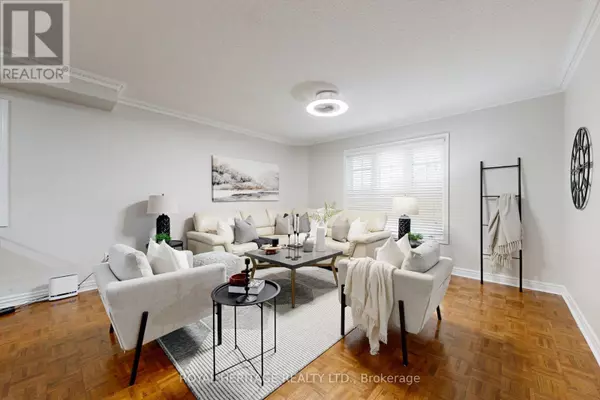
154 QUEEN ISABELLA CRESCENT Vaughan (vellore Village), ON L6A3J7
5 Beds
4 Baths
1,999 SqFt
UPDATED:
Key Details
Property Type Single Family Home
Sub Type Freehold
Listing Status Active
Purchase Type For Sale
Square Footage 1,999 sqft
Price per Sqft $692
Subdivision Vellore Village
MLS® Listing ID N11897372
Bedrooms 5
Half Baths 1
Originating Board Toronto Regional Real Estate Board
Property Description
Location
Province ON
Rooms
Extra Room 1 Second level 5.01 m X 3.96 m Primary Bedroom
Extra Room 2 Second level 4.36 m X 4.11 m Bedroom 2
Extra Room 3 Second level 4.33 m X 3.08 m Bedroom 3
Extra Room 4 Second level 3.84 m X 3.62 m Bedroom 4
Extra Room 5 Lower level 3.55 m X 3.54 m Bedroom 5
Extra Room 6 Lower level 10.85 m X 5.92 m Recreational, Games room
Interior
Heating Forced air
Cooling Central air conditioning
Flooring Parquet, Ceramic, Marble
Exterior
Parking Features Yes
Fence Fenced yard
View Y/N No
Total Parking Spaces 4
Private Pool No
Building
Story 2
Sewer Sanitary sewer
Others
Ownership Freehold







