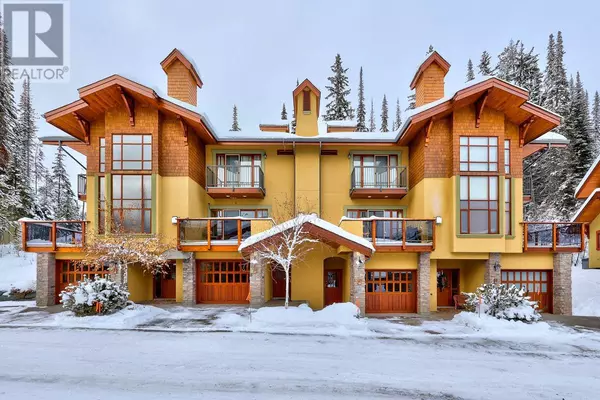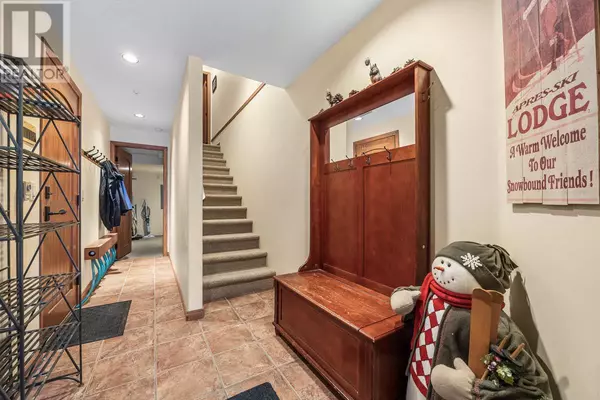5000 Sun Peaks RD #57 Sun Peaks, BC V0E5N0
2 Beds
3 Baths
1,253 SqFt
UPDATED:
Key Details
Property Type Townhouse
Sub Type Townhouse
Listing Status Active
Purchase Type For Sale
Square Footage 1,253 sqft
Price per Sqft $797
Subdivision Sun Peaks
MLS® Listing ID 10330236
Style Other
Bedrooms 2
Half Baths 1
Condo Fees $587/mo
Originating Board Association of Interior REALTORS®
Year Built 2004
Property Description
Location
Province BC
Zoning Unknown
Rooms
Extra Room 1 Second level 15' x 11' Primary Bedroom
Extra Room 2 Second level 11' x 9' Bedroom
Extra Room 3 Second level Measurements not available 4pc Ensuite bath
Extra Room 4 Second level Measurements not available 4pc Bathroom
Extra Room 5 Lower level 10' x 6' Laundry room
Extra Room 6 Lower level 6' x 8' Foyer
Interior
Heating Baseboard heaters, , See remarks
Flooring Carpeted, Ceramic Tile
Fireplaces Type Unknown
Exterior
Parking Features Yes
Garage Spaces 2.0
Garage Description 2
Fence Not fenced
Community Features Rentals Allowed
View Y/N Yes
View Mountain view, Valley view
Roof Type Unknown
Total Parking Spaces 2
Private Pool No
Building
Story 3
Sewer Municipal sewage system
Architectural Style Other
Others
Ownership Strata






