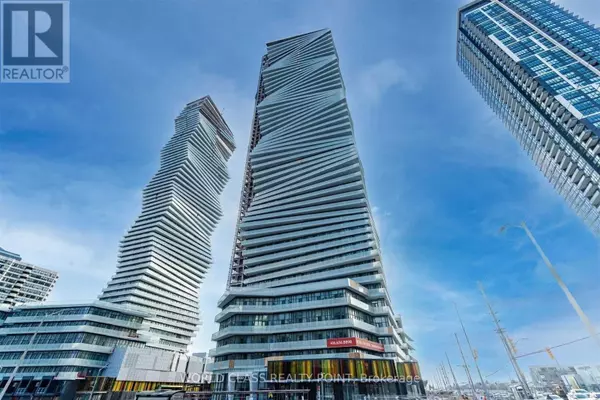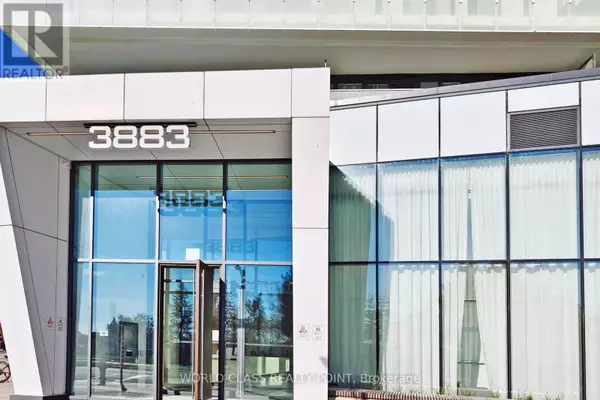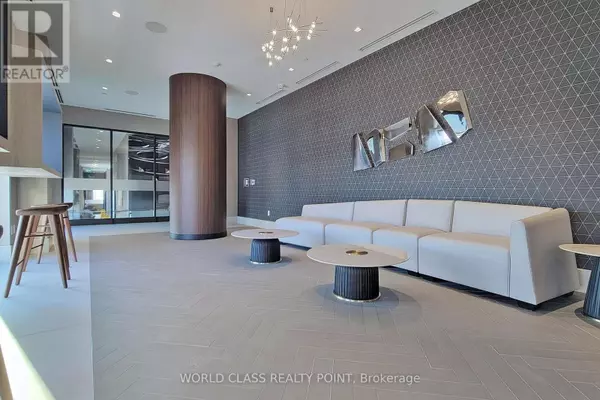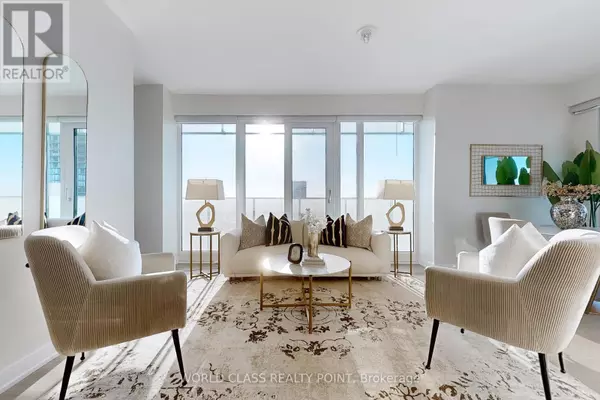
3883 Quartz RD North #4210 Mississauga (city Centre), ON L5B0M4
3 Beds
2 Baths
799 SqFt
UPDATED:
Key Details
Property Type Condo
Sub Type Condominium/Strata
Listing Status Active
Purchase Type For Sale
Square Footage 799 sqft
Price per Sqft $938
Subdivision City Centre
MLS® Listing ID W11896831
Bedrooms 3
Condo Fees $600/mo
Originating Board Toronto Regional Real Estate Board
Property Description
Location
Province ON
Rooms
Extra Room 1 Main level 4.9 m X 5.6 m Living room
Extra Room 2 Main level 4.91 m X 5.7 m Kitchen
Extra Room 3 Main level 4.9 m X 5.6 m Primary Bedroom
Extra Room 4 Main level 2.44 m X 2.8 m Bedroom 2
Extra Room 5 Main level 2 m X 2.34 m Den
Extra Room 6 Main level 4.9 m X 2.36 m Dining room
Interior
Heating Forced air
Cooling Central air conditioning
Flooring Laminate
Exterior
Parking Features Yes
Community Features Pets not Allowed
View Y/N No
Total Parking Spaces 1
Private Pool Yes
Others
Ownership Condominium/Strata







