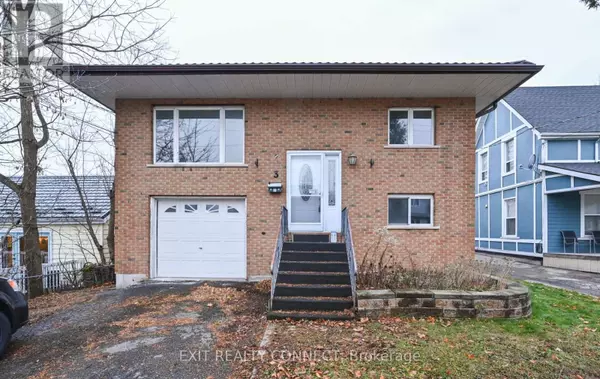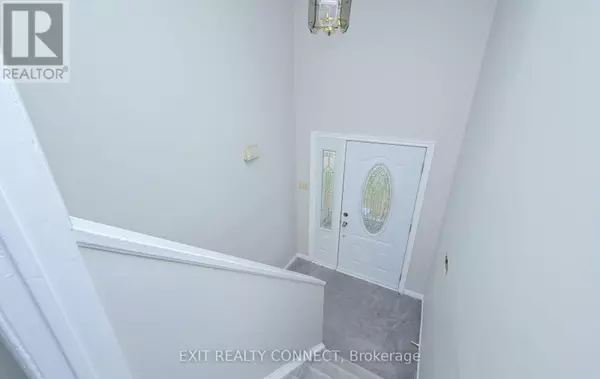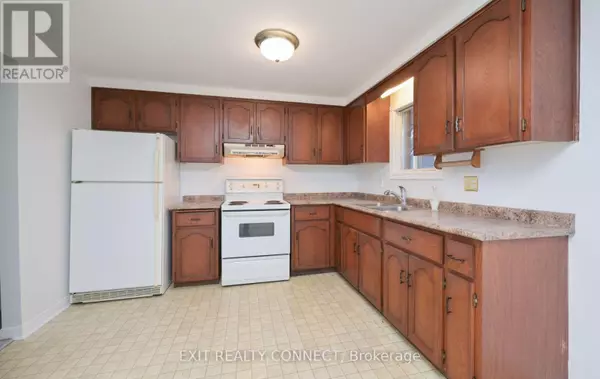
3 ONTARIO STREET Halton Hills (georgetown), ON L7G3K5
4 Beds
2 Baths
1,099 SqFt
UPDATED:
Key Details
Property Type Single Family Home
Sub Type Freehold
Listing Status Active
Purchase Type For Sale
Square Footage 1,099 sqft
Price per Sqft $636
Subdivision Georgetown
MLS® Listing ID W11896787
Style Raised bungalow
Bedrooms 4
Originating Board Toronto Regional Real Estate Board
Property Description
Location
Province ON
Rooms
Extra Room 1 Basement 2.74 m X 3.66 m Kitchen
Extra Room 2 Basement 2.1 m X 3.3 m Laundry room
Extra Room 3 Basement 1.83 m X 2.13 m Bathroom
Extra Room 4 Basement 3.4 m X 2.7 m Office
Extra Room 5 Basement 2.44 m X 3.35 m Bedroom 5
Extra Room 6 Basement 4.57 m X 2.74 m Living room
Interior
Heating Forced air
Cooling Central air conditioning
Fireplaces Number 1
Exterior
Parking Features Yes
View Y/N No
Total Parking Spaces 5
Private Pool No
Building
Story 1
Sewer Sanitary sewer
Architectural Style Raised bungalow
Others
Ownership Freehold







