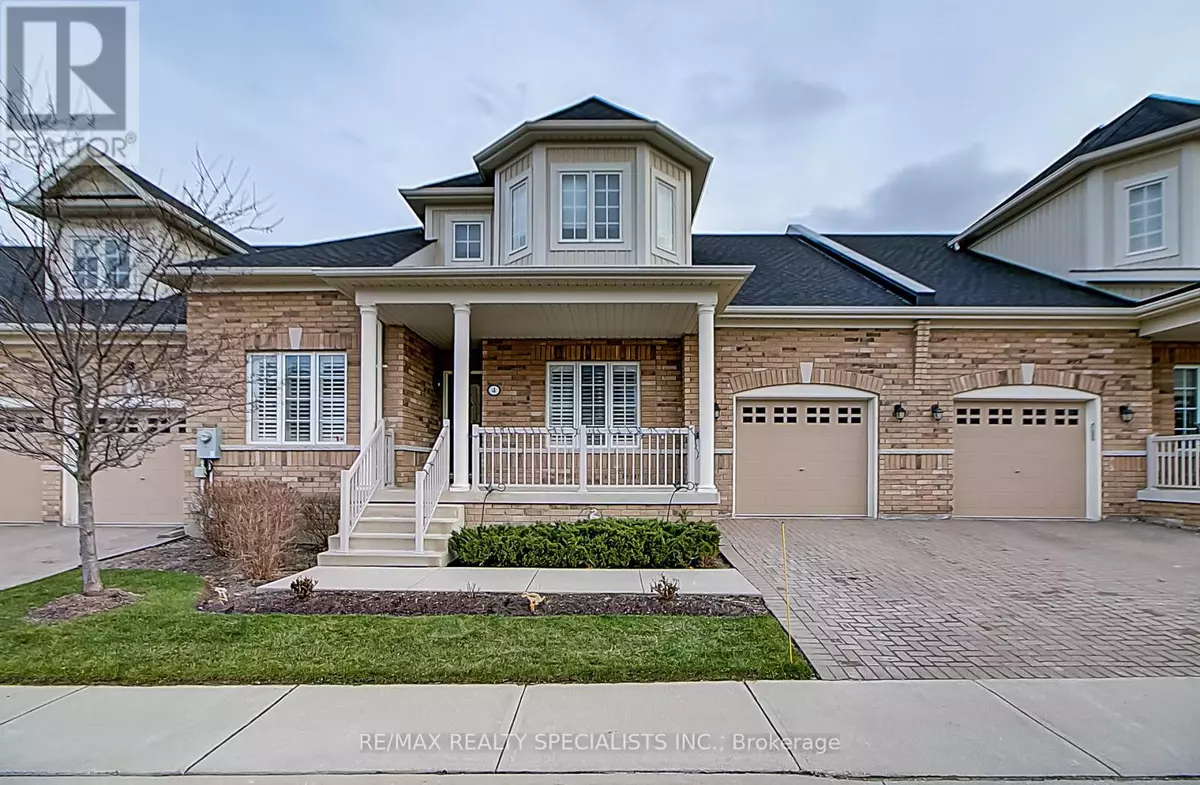
4 ALAMODE ROAD Brampton (sandringham-wellington), ON L6R3Z8
2 Beds
3 Baths
1,799 SqFt
UPDATED:
Key Details
Property Type Townhouse
Sub Type Townhouse
Listing Status Active
Purchase Type For Sale
Square Footage 1,799 sqft
Price per Sqft $514
Subdivision Sandringham-Wellington
MLS® Listing ID W11896657
Bedrooms 2
Half Baths 1
Condo Fees $529/mo
Originating Board Toronto Regional Real Estate Board
Property Description
Location
Province ON
Rooms
Extra Room 1 Second level 10.8 m X 9 m Bedroom 2
Extra Room 2 Second level 14 m X 8.9 m Family room
Extra Room 3 Main level 11.2 m X 8.6 m Kitchen
Extra Room 4 Main level 11.2 m X 9 m Eating area
Extra Room 5 Main level 19.1 m X 14 m Great room
Extra Room 6 Main level 11.4 m X 11 m Dining room
Interior
Heating Forced air
Cooling Central air conditioning
Flooring Vinyl, Carpeted
Exterior
Parking Features Yes
Community Features Pet Restrictions, Community Centre
View Y/N No
Total Parking Spaces 2
Private Pool Yes
Building
Story 1
Others
Ownership Condominium/Strata







