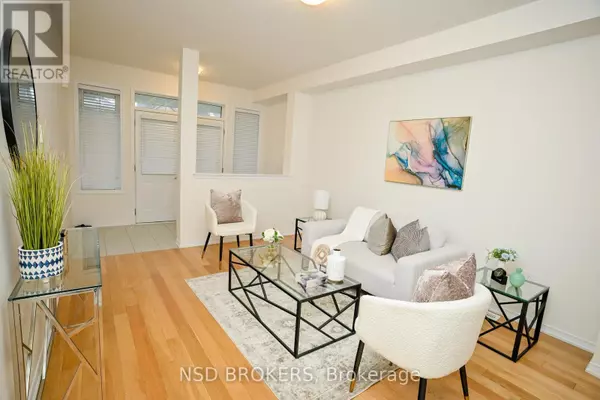61 ESTHER CRESCENT Thorold, ON L3B5N5
5 Beds
3 Baths
1,999 SqFt
UPDATED:
Key Details
Property Type Single Family Home
Sub Type Freehold
Listing Status Active
Purchase Type For Sale
Square Footage 1,999 sqft
Price per Sqft $397
MLS® Listing ID X11896658
Bedrooms 5
Half Baths 1
Originating Board Toronto Regional Real Estate Board
Property Description
Location
Province ON
Rooms
Extra Room 1 Second level 4.66 m X 3.96 m Primary Bedroom
Extra Room 2 Second level 3.04 m X 3.04 m Bedroom 2
Extra Room 3 Second level 3.16 m X 3.04 m Bedroom 3
Extra Room 4 Second level 3.81 m X 3.59 m Bedroom 4
Extra Room 5 Basement Measurements not available Recreational, Games room
Extra Room 6 Ground level 5.48 m X 3.64 m Great room
Interior
Heating Forced air
Cooling Central air conditioning
Flooring Hardwood
Exterior
Parking Features Yes
Fence Fenced yard
View Y/N No
Total Parking Spaces 2
Private Pool No
Building
Story 2
Sewer Sanitary sewer
Others
Ownership Freehold






