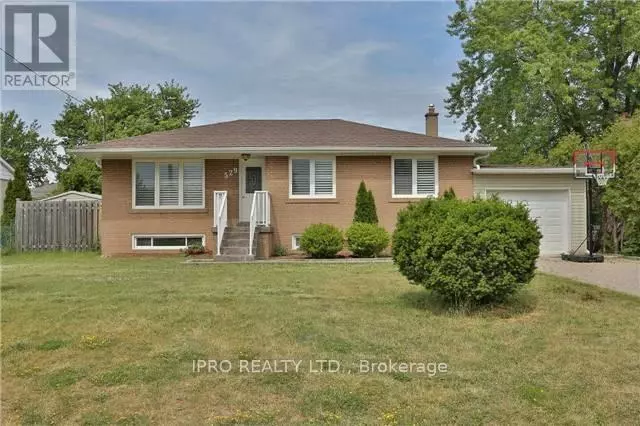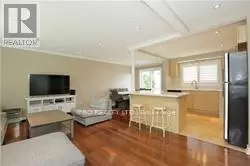529 TRUDALE COURT Oakville (bronte East), ON L6L4H2
3 Beds
1 Bath
699 SqFt
UPDATED:
Key Details
Property Type Single Family Home
Sub Type Freehold
Listing Status Active
Purchase Type For Rent
Square Footage 699 sqft
Subdivision Bronte East
MLS® Listing ID W11896642
Style Bungalow
Bedrooms 3
Originating Board Toronto Regional Real Estate Board
Property Description
Location
Province ON
Rooms
Extra Room 1 Main level 3.96 m X 3.2 m Living room
Extra Room 2 Main level 3.2 m X 2.44 m Dining room
Extra Room 3 Main level 3.35 m X 3.35 m Kitchen
Extra Room 4 Main level 3.81 m X 3.05 m Primary Bedroom
Extra Room 5 Main level 3.05 m X 3.05 m Bedroom
Extra Room 6 Main level 2.9 m X 2.74 m Bedroom
Interior
Heating Forced air
Cooling Central air conditioning
Exterior
Parking Features Yes
View Y/N No
Total Parking Spaces 3
Private Pool No
Building
Story 1
Sewer Sanitary sewer
Architectural Style Bungalow
Others
Ownership Freehold
Acceptable Financing Monthly
Listing Terms Monthly






