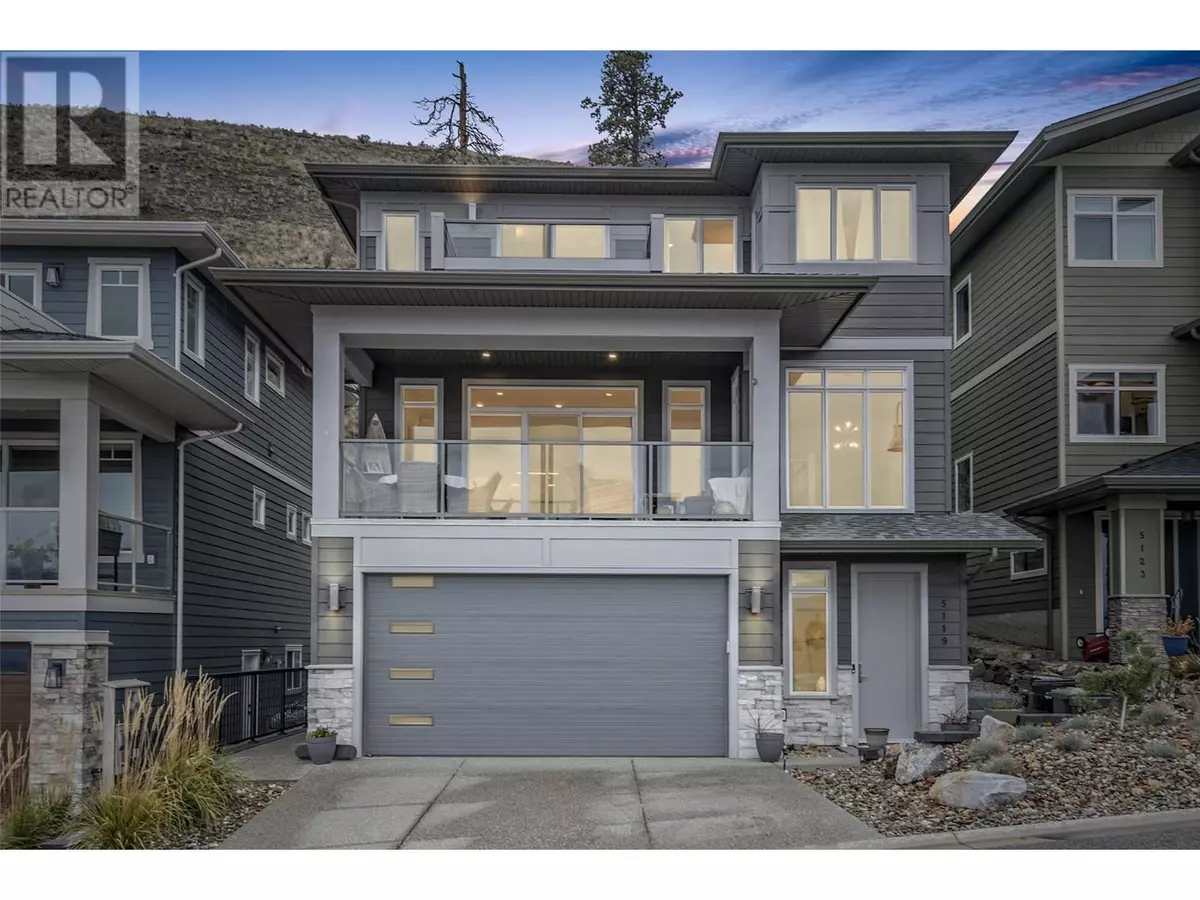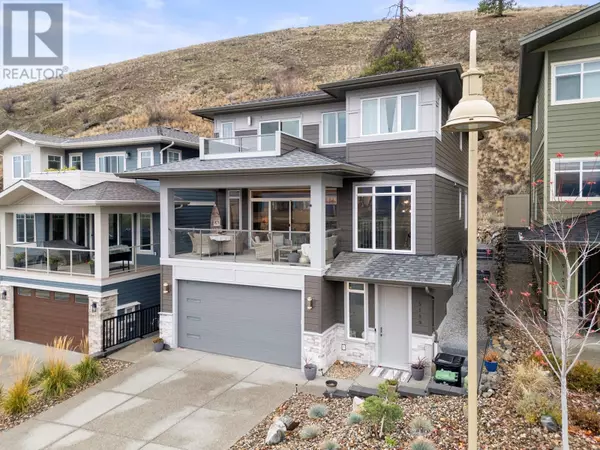5119 Turtle Pond Place Lot# 20 Vernon, BC V1T9Y2
4 Beds
4 Baths
2,754 SqFt
UPDATED:
Key Details
Property Type Single Family Home
Sub Type Freehold
Listing Status Active
Purchase Type For Sale
Square Footage 2,754 sqft
Price per Sqft $361
Subdivision Alexis Park
MLS® Listing ID 10330419
Bedrooms 4
Half Baths 1
Originating Board Association of Interior REALTORS®
Year Built 2023
Lot Size 4,356 Sqft
Acres 4356.0
Property Description
Location
Province BC
Zoning Unknown
Rooms
Extra Room 1 Second level 5'3'' x 3'5'' Other
Extra Room 2 Second level 11'9'' x 11'10'' Bedroom
Extra Room 3 Second level 5'2'' x 10'8'' 3pc Bathroom
Extra Room 4 Second level 8'11'' x 5'4'' Laundry room
Extra Room 5 Second level 11'2'' x 14'5'' Bedroom
Extra Room 6 Second level 5'11'' x 10'11'' Other
Interior
Heating Forced air, See remarks
Cooling Central air conditioning
Flooring Carpeted, Ceramic Tile, Laminate
Fireplaces Type Unknown
Exterior
Parking Features Yes
Garage Spaces 2.0
Garage Description 2
Fence Fence
View Y/N Yes
View City view
Roof Type Unknown
Total Parking Spaces 4
Private Pool No
Building
Lot Description Landscaped
Story 2.5
Sewer Municipal sewage system
Others
Ownership Freehold






