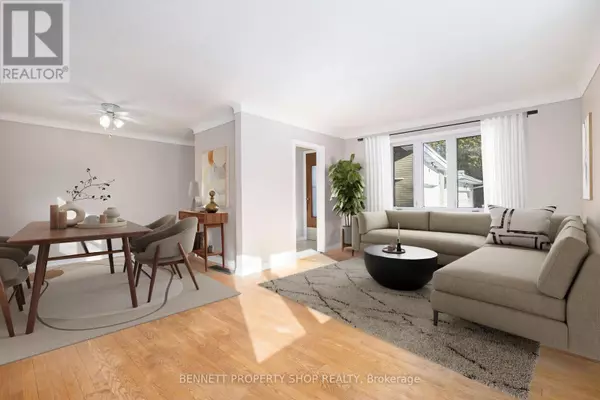3360 BARNSDALE ROAD Ottawa, ON K4M1B2
5 Beds
3 Baths
UPDATED:
Key Details
Property Type Single Family Home
Sub Type Freehold
Listing Status Active
Purchase Type For Sale
Subdivision 8002 - Manotick Village & Manotick Estates
MLS® Listing ID X11896341
Style Bungalow
Bedrooms 5
Half Baths 1
Originating Board Ottawa Real Estate Board
Property Description
Location
Province ON
Rooms
Extra Room 1 Basement 4.55 m X 2.38 m Utility room
Extra Room 2 Basement 7.76 m X 5.24 m Other
Extra Room 3 Basement 4.37 m X 3.04 m Bedroom
Extra Room 4 Basement 3.38 m X 3.79 m Bedroom
Extra Room 5 Basement 3.45 m X 3.38 m Bedroom
Extra Room 6 Main level 3.39 m X 5.24 m Living room
Interior
Heating Forced air
Cooling Central air conditioning, Air exchanger
Fireplaces Number 1
Fireplaces Type Woodstove
Exterior
Parking Features Yes
View Y/N No
Total Parking Spaces 9
Private Pool Yes
Building
Story 1
Sewer Septic System
Architectural Style Bungalow
Others
Ownership Freehold






