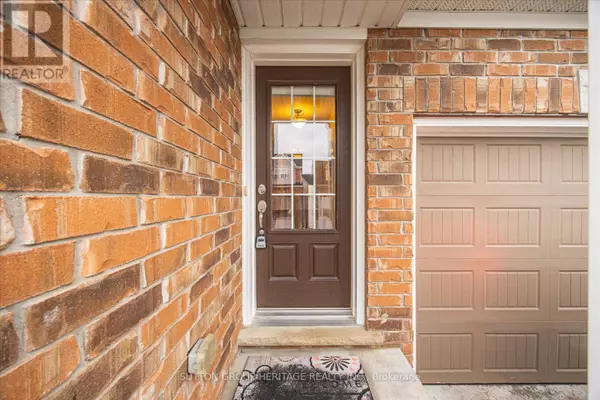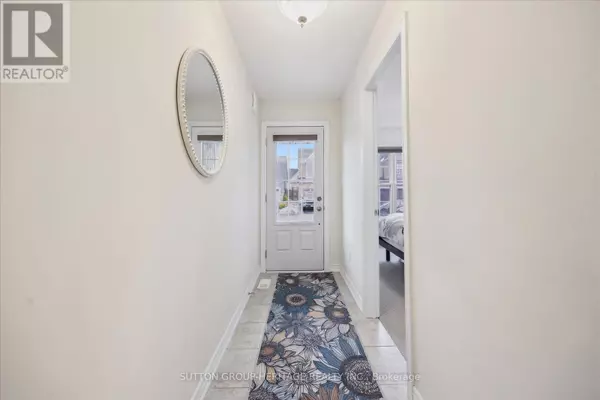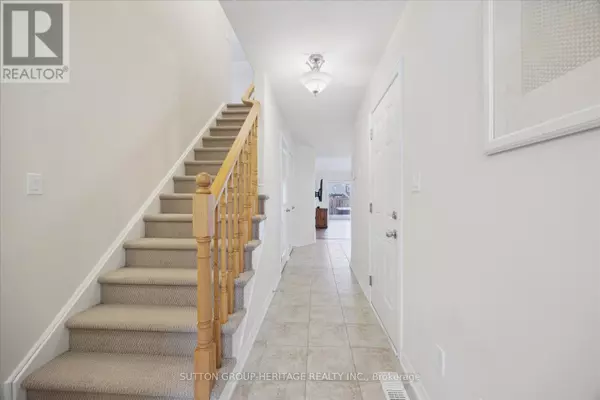6 BRIARWOOD AVENUE Kawartha Lakes (lindsay), ON K9V0M1
3 Beds
3 Baths
1,499 SqFt
UPDATED:
Key Details
Property Type Single Family Home
Sub Type Freehold
Listing Status Active
Purchase Type For Sale
Square Footage 1,499 sqft
Price per Sqft $466
Subdivision Lindsay
MLS® Listing ID X11896171
Bedrooms 3
Originating Board Toronto Regional Real Estate Board
Property Description
Location
Province ON
Rooms
Extra Room 1 Second level 3.77 m X 3.47 m Bedroom 3
Extra Room 2 Second level 6.7 m X 3.35 m Family room
Extra Room 3 Main level 3.29 m X 3.65 m Kitchen
Extra Room 4 Main level 4.88 m X 3.65 m Dining room
Extra Room 5 Main level 4.88 m X 3.65 m Living room
Extra Room 6 Main level 4.2 m X 3.23 m Primary Bedroom
Interior
Heating Forced air
Cooling Central air conditioning
Exterior
Parking Features Yes
Community Features Community Centre
View Y/N No
Total Parking Spaces 2
Private Pool No
Building
Story 1
Sewer Sanitary sewer
Others
Ownership Freehold






