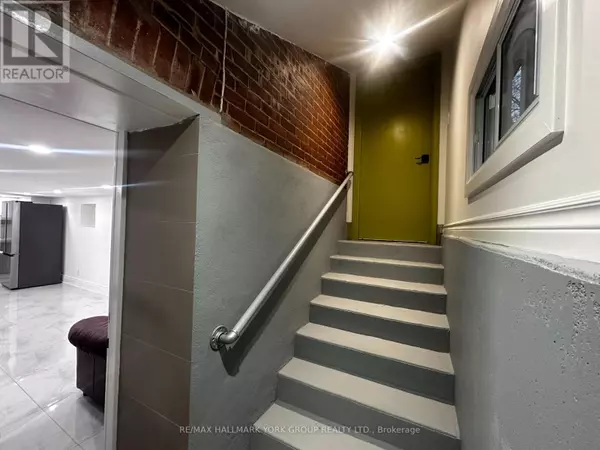REQUEST A TOUR If you would like to see this home without being there in person, select the "Virtual Tour" option and your agent will contact you to discuss available opportunities.
In-PersonVirtual Tour
$ 1,950
Active
420 Osborne ST #Lower Brock (beaverton), ON L0K1A0
1 Bed
1 Bath
UPDATED:
Key Details
Property Type Single Family Home
Sub Type Freehold
Listing Status Active
Purchase Type For Rent
Subdivision Beaverton
MLS® Listing ID N11895903
Bedrooms 1
Originating Board Toronto Regional Real Estate Board
Property Description
Brand New Charming One-Bedroom Apartment at 420 Osborne Street.Step into this inviting Lower unit perfectly positioned in the heart of Beaverton. This fully renovated, never lived in, cozy unit is thoughtfully designed with an eat-in kitchen which includes Stainless Steel Double Door Fridge with Water Filteration System, Stainless Steel Full Sized Oven, Stainless Steel Dishwasher and offers both modern style and functionality, perfect for dining and relaxing in your spacious living room. The 3 piece washroom is appointed with a modern touches and new finishes plus laundry washer in-suite for your convenience. Conveniently located, this apartment is within walking distance of local shops, dining options, and the serene beauty of Lake Simcoe. Make 420 Osborne Street your new home and embrace the charm of small-town living with modern comforts. 1 car parking included and tenant pays 25% utilities. **** EXTRAS **** * Hisense Double Fridge, LG Stove, Vesta Hood Range, Hisense Dishwasher, & Washer * (id:24570)
Location
Province ON
Rooms
Extra Room 1 Lower level 4.65 m X 3.3 m Living room
Extra Room 2 Lower level 3.43 m X 4.32 m Kitchen
Extra Room 3 Lower level 2.95 m X 4.11 m Bedroom
Extra Room 4 Lower level Measurements not available Bathroom
Interior
Heating Baseboard heaters
Flooring Laminate
Exterior
Parking Features No
Fence Fenced yard
Community Features School Bus
View Y/N No
Total Parking Spaces 1
Private Pool No
Building
Sewer Sanitary sewer
Others
Ownership Freehold
Acceptable Financing Monthly
Listing Terms Monthly






