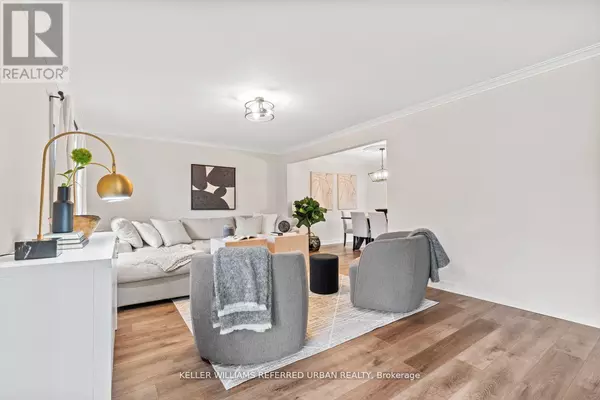7 HOUDINI WAY Aurora (aurora Estates), ON L4G6X1
4 Beds
5 Baths
UPDATED:
Key Details
Property Type Single Family Home
Sub Type Freehold
Listing Status Active
Purchase Type For Sale
Subdivision Aurora Estates
MLS® Listing ID N11895892
Bedrooms 4
Half Baths 2
Originating Board Toronto Regional Real Estate Board
Property Description
Location
Province ON
Rooms
Extra Room 1 Second level 6.35 m X 8.05 m Primary Bedroom
Extra Room 2 Second level 3.28 m X 5.23 m Bedroom 2
Extra Room 3 Second level 3.28 m X 4.11 m Bedroom 3
Extra Room 4 Second level 4.3 m X 8.1 m Sunroom
Extra Room 5 Second level 3.02 m X 4.04 m Bedroom 4
Extra Room 6 Basement 10.87 m X 8.1 m Recreational, Games room
Interior
Heating Forced air
Cooling Central air conditioning
Flooring Laminate, Carpeted
Exterior
Parking Features Yes
Fence Fenced yard
View Y/N No
Total Parking Spaces 12
Private Pool Yes
Building
Story 2
Sewer Septic System
Others
Ownership Freehold






