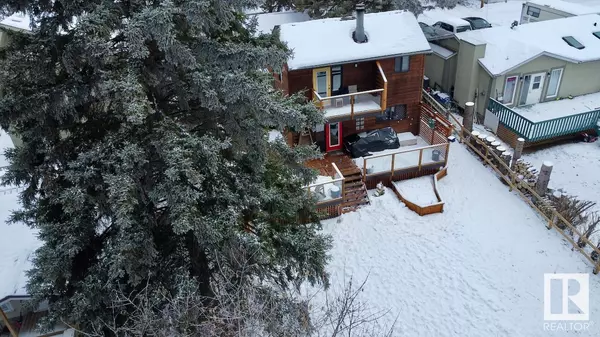920 1st AV S Rural Parkland County, AB T0E2B0
4 Beds
2 Baths
1,463 SqFt
UPDATED:
Key Details
Property Type Single Family Home
Listing Status Active
Purchase Type For Sale
Square Footage 1,463 sqft
Price per Sqft $266
Subdivision Seba Beach
MLS® Listing ID E4416246
Bedrooms 4
Originating Board REALTORS® Association of Edmonton
Year Built 1976
Lot Size 6,534 Sqft
Acres 6534.0
Property Description
Location
Province AB
Rooms
Extra Room 1 Main level 4.18 m X 5.2 m Living room
Extra Room 2 Main level Measurements not available Dining room
Extra Room 3 Main level 3.44 m X 3.56 m Kitchen
Extra Room 4 Main level 3.44 m X 3.45 m Bedroom 2
Extra Room 5 Main level 2.35 m X 3.45 m Bedroom 3
Extra Room 6 Main level 2.04 m X 3.58 m Bedroom 4
Interior
Heating Forced air
Fireplaces Type Insert
Exterior
Parking Features Yes
Fence Fence
Community Features Lake Privileges
View Y/N Yes
View Lake view
Total Parking Spaces 4
Private Pool No
Building
Story 1.5






