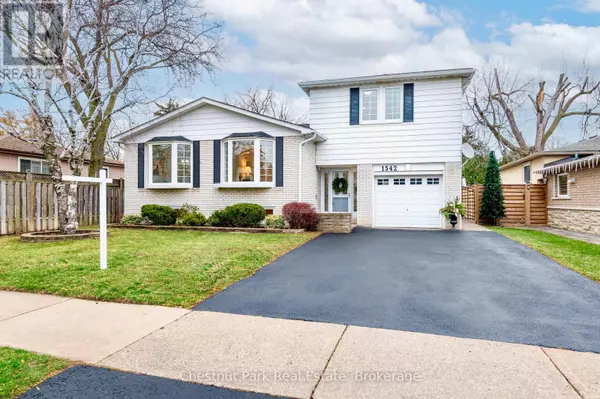
1542 GLEN RUTLEY CIRCLE Mississauga (applewood), ON L4X1Z9
4 Beds
3 Baths
OPEN HOUSE
Sun Dec 22, 1:00pm - 3:00pm
UPDATED:
Key Details
Property Type Single Family Home
Sub Type Freehold
Listing Status Active
Purchase Type For Sale
Subdivision Applewood
MLS® Listing ID W11895766
Bedrooms 4
Half Baths 1
Originating Board OnePoint Association of REALTORS®
Property Description
Location
Province ON
Rooms
Extra Room 1 Second level 3.18 m X 3.51 m Bedroom 3
Extra Room 2 Second level 3.98 m X 3.08 m Bedroom 4
Extra Room 3 Basement 4.01 m X 6.68 m Other
Extra Room 4 Basement 2.84 m X 3.02 m Laundry room
Extra Room 5 Basement 6.97 m X 6.51 m Recreational, Games room
Extra Room 6 Main level 3.79 m X 6.49 m Living room
Interior
Heating Forced air
Cooling Central air conditioning
Flooring Hardwood, Tile
Exterior
Parking Features Yes
Fence Fenced yard
Community Features Community Centre
View Y/N No
Total Parking Spaces 3
Private Pool No
Building
Story 1.5
Sewer Sanitary sewer
Others
Ownership Freehold







