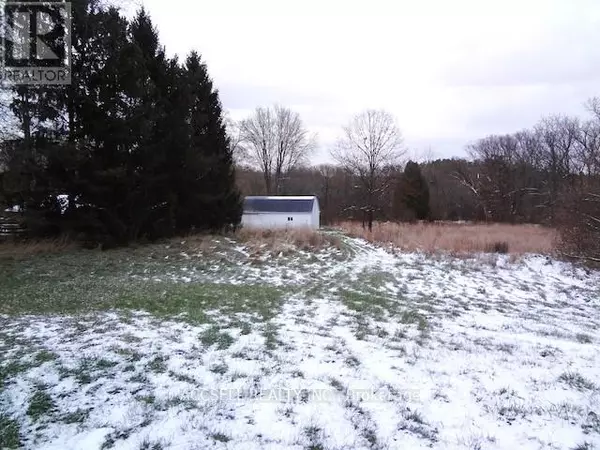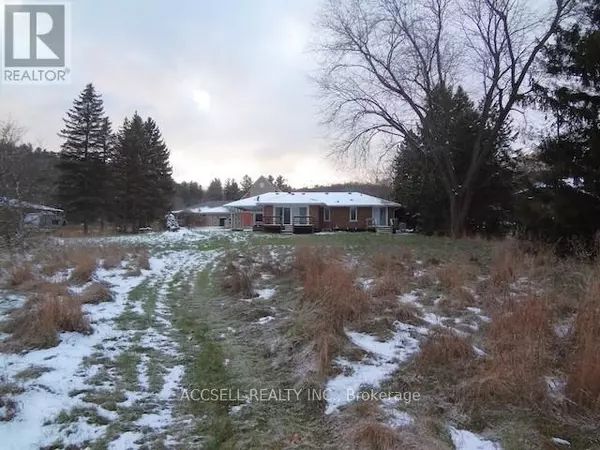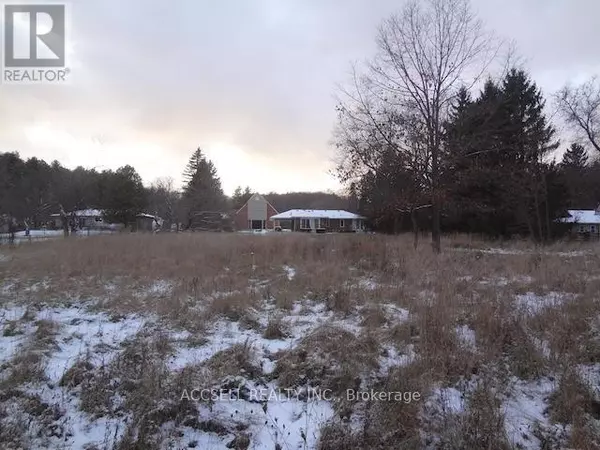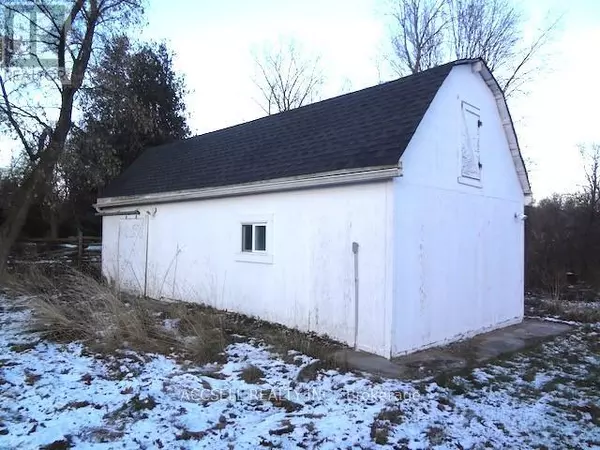1405 WEST RIVER ROAD North Dumfries, ON N1R5S5
2 Beds
2 Baths
1,099 SqFt
UPDATED:
Key Details
Property Type Single Family Home
Sub Type Freehold
Listing Status Active
Purchase Type For Sale
Square Footage 1,099 sqft
Price per Sqft $887
MLS® Listing ID X11895250
Style Bungalow
Bedrooms 2
Half Baths 1
Originating Board Toronto Regional Real Estate Board
Property Description
Location
Province ON
Rooms
Extra Room 1 Basement 12.8 m X 4.52 m Recreational, Games room
Extra Room 2 Ground level 3.6 m X 2.54 m Kitchen
Extra Room 3 Ground level 5.15 m X 3.35 m Family room
Extra Room 4 Ground level 4.06 m X 3.42 m Dining room
Extra Room 5 Ground level 6.4 m X 3.42 m Primary Bedroom
Extra Room 6 Ground level 3.6 m X 3.42 m Bedroom 2
Interior
Heating Forced air
Flooring Laminate, Hardwood, Carpeted, Ceramic
Exterior
Parking Features Yes
View Y/N No
Total Parking Spaces 5
Private Pool No
Building
Story 1
Sewer Septic System
Architectural Style Bungalow
Others
Ownership Freehold






