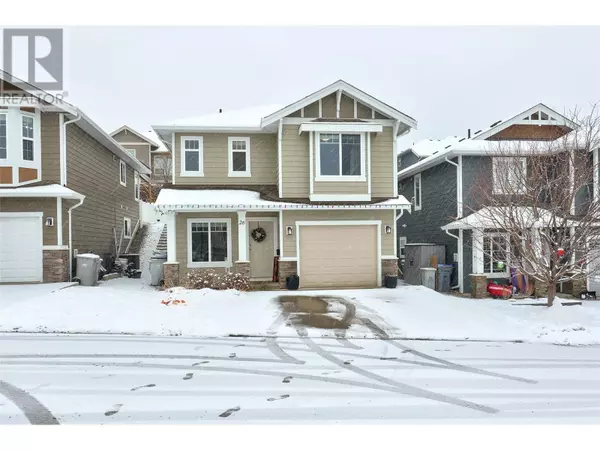1250 Aberdeen DR #26 Kamloops, BC V1S0C1
3 Beds
2 Baths
1,665 SqFt
UPDATED:
Key Details
Property Type Condo
Sub Type Strata
Listing Status Active
Purchase Type For Sale
Square Footage 1,665 sqft
Price per Sqft $396
Subdivision Aberdeen
MLS® Listing ID 10330473
Bedrooms 3
Condo Fees $175/mo
Originating Board Association of Interior REALTORS®
Year Built 2011
Lot Size 3,049 Sqft
Acres 3049.2
Property Description
Location
Province BC
Zoning Unknown
Rooms
Extra Room 1 Basement 10' x 8' Foyer
Extra Room 2 Basement 11' x 12' Family room
Extra Room 3 Basement 6' x 8' Laundry room
Extra Room 4 Basement 10' x 11' Bedroom
Extra Room 5 Basement Measurements not available Full bathroom
Extra Room 6 Main level 9' x 10' Bedroom
Interior
Heating Forced air
Cooling Central air conditioning
Flooring Laminate
Exterior
Parking Features Yes
Garage Spaces 1.0
Garage Description 1
Community Features Pets Allowed With Restrictions
View Y/N No
Roof Type Unknown
Total Parking Spaces 1
Private Pool No
Building
Story 2
Sewer Municipal sewage system
Others
Ownership Strata






