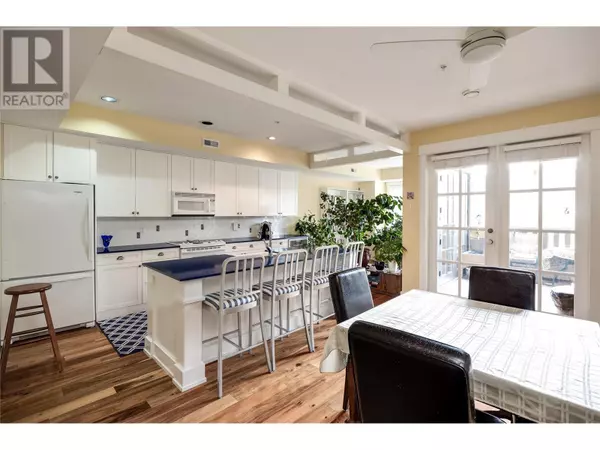
3880 Truswell RD #524 Kelowna, BC V1W5A2
3 Beds
4 Baths
2,558 SqFt
UPDATED:
Key Details
Property Type Townhouse
Sub Type Townhouse
Listing Status Active
Purchase Type For Sale
Square Footage 2,558 sqft
Price per Sqft $459
Subdivision Lower Mission
MLS® Listing ID 10330486
Bedrooms 3
Half Baths 1
Condo Fees $1,223/mo
Originating Board Association of Interior REALTORS®
Year Built 2004
Property Description
Location
Province BC
Zoning Unknown
Rooms
Extra Room 1 Second level 20'0'' x 7'3'' 5pc Ensuite bath
Extra Room 2 Second level 15'0'' x 8'0'' 4pc Ensuite bath
Extra Room 3 Second level 18'0'' x 10'2'' Primary Bedroom
Extra Room 4 Second level 17'8'' x 11'3'' Bedroom
Extra Room 5 Third level 4'0'' x 5'0'' Foyer
Extra Room 6 Basement 5'0'' x 3'0'' Foyer
Interior
Heating , Heat Pump
Cooling Central air conditioning, Heat Pump
Flooring Carpeted, Hardwood, Tile
Fireplaces Type Unknown
Exterior
Parking Features Yes
View Y/N Yes
View City view, Lake view, Mountain view
Roof Type Unknown
Total Parking Spaces 1
Private Pool Yes
Building
Lot Description Underground sprinkler
Story 2
Sewer Municipal sewage system
Others
Ownership Strata







