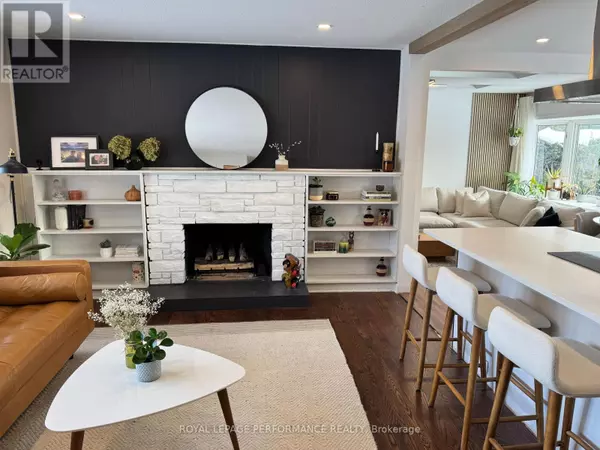14 STILLWATER DRIVE Ottawa, ON K2H5K2
3 Beds
2 Baths
1,499 SqFt
UPDATED:
Key Details
Property Type Single Family Home
Sub Type Freehold
Listing Status Active
Purchase Type For Rent
Square Footage 1,499 sqft
Subdivision 7002 - Crystal Beach
MLS® Listing ID X11894897
Style Bungalow
Bedrooms 3
Half Baths 1
Originating Board Ottawa Real Estate Board
Property Description
Location
Province ON
Rooms
Extra Room 1 Basement 3.51 m X 1.42 m Bathroom
Extra Room 2 Basement 3.51 m X 2.79 m Laundry room
Extra Room 3 Basement 7.47 m X 5.18 m Recreational, Games room
Extra Room 4 Main level 2.13 m X 1.77 m Foyer
Extra Room 5 Main level 4.67 m X 3.68 m Living room
Extra Room 6 Main level 3.66 m X 3.33 m Kitchen
Interior
Heating Forced air
Cooling Central air conditioning
Flooring Vinyl, Hardwood, Ceramic
Fireplaces Number 1
Exterior
Parking Features No
Fence Fenced yard
View Y/N No
Total Parking Spaces 2
Private Pool No
Building
Lot Description Landscaped
Story 1
Sewer Sanitary sewer
Architectural Style Bungalow
Others
Ownership Freehold
Acceptable Financing Monthly
Listing Terms Monthly






