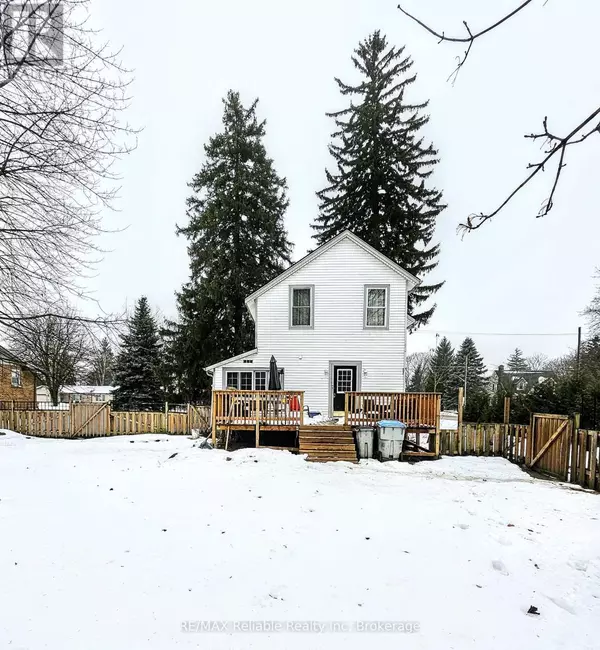REQUEST A TOUR If you would like to see this home without being there in person, select the "Virtual Tour" option and your agent will contact you to discuss available opportunities.
In-PersonVirtual Tour
$ 434,900
Est. payment /mo
Active
203 PRINCESS STREET E Central Huron (clinton), ON N0M1L0
4 Beds
2 Baths
1,499 SqFt
UPDATED:
Key Details
Property Type Single Family Home
Sub Type Freehold
Listing Status Active
Purchase Type For Sale
Square Footage 1,499 sqft
Price per Sqft $290
Subdivision Clinton
MLS® Listing ID X11894865
Bedrooms 4
Originating Board OnePoint Association of REALTORS®
Property Description
The perfect location for a growing family! Nestled in a desirable neighbourhood, just a short walk to all of Clinton's five schools, this charming two-story home offers a blend of comfort, space, and convenience. Boasting four good-sized upstairs bedrooms and two bathrooms, this residence is ideal for families of all sizes not to mention a private fenced-in yard. Step inside to discover a spacious and inviting layout, featuring a large kitchen and dining area perfect for hosting gatherings or enjoying meals together. The cozy living room offers plenty of room to relax and entertain, making it the heart of the home. Some upgrades have already been completed, such as a new furnace, some new flooring, and more that provide a modern touch while keeping the original charm of the home. There is still plenty of room for your personal touch. Outside, the property features a private and peaceful setting. The upgraded rear deck is perfect for outdoor entertaining or simply enjoying quiet mornings with a cup of coffee. A detached garage provides additional storage and convenience, while the ample outdoor space offers endless possibilities for gardening, play, or relaxation. This property truly has it all: a spacious interior, an unbeatable location, and a large private lot in a sought-after neighborhood. Dont miss the opportunity to make this house your home! Book your showing today. (id:24570)
Location
Province ON
Rooms
Extra Room 1 Second level 3.9 m X 3.3 m Bedroom
Extra Room 2 Second level 3.6 m X 3.2 m Bedroom 2
Extra Room 3 Second level 3.8 m X 2.8 m Bedroom 3
Extra Room 4 Second level 5.5 m X 3 m Bedroom 4
Extra Room 5 Second level 3 m X 2.7 m Bedroom
Extra Room 6 Main level 4.5 m X 3.8 m Living room
Interior
Heating Forced air
Exterior
Parking Features Yes
View Y/N No
Total Parking Spaces 5
Private Pool No
Building
Story 2
Sewer Sanitary sewer
Others
Ownership Freehold






