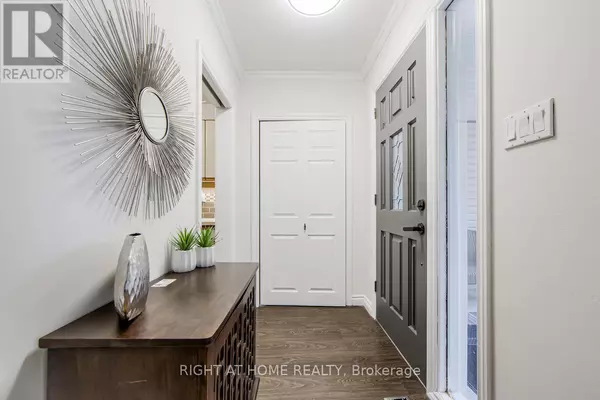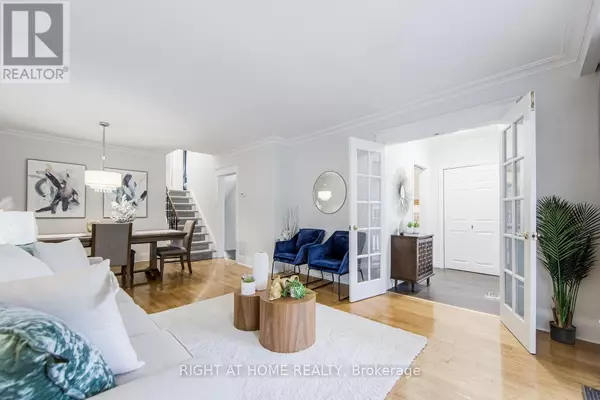
50 WATSON STREET Toronto (highland Creek), ON M1C1E3
5 Beds
3 Baths
OPEN HOUSE
Sun Dec 22, 2:00pm - 4:00pm
UPDATED:
Key Details
Property Type Single Family Home
Sub Type Freehold
Listing Status Active
Purchase Type For Sale
Subdivision Highland Creek
MLS® Listing ID E11894882
Bedrooms 5
Half Baths 1
Originating Board Toronto Regional Real Estate Board
Property Description
Location
Province ON
Rooms
Extra Room 1 Second level 4.27 m X 3.23 m Bedroom
Extra Room 2 Second level 2.82 m X 2.73 m Bedroom
Extra Room 3 Basement 2.77 m X 3.06 m Office
Extra Room 4 Basement 3.77 m X 5.33 m Recreational, Games room
Extra Room 5 Lower level 5.43 m X 4.34 m Family room
Extra Room 6 Lower level 3.64 m X 2.9 m Bedroom
Interior
Heating Forced air
Cooling Central air conditioning
Flooring Laminate, Hardwood, Carpeted
Fireplaces Number 2
Exterior
Parking Features Yes
View Y/N No
Total Parking Spaces 4
Private Pool No
Building
Sewer Sanitary sewer
Others
Ownership Freehold







