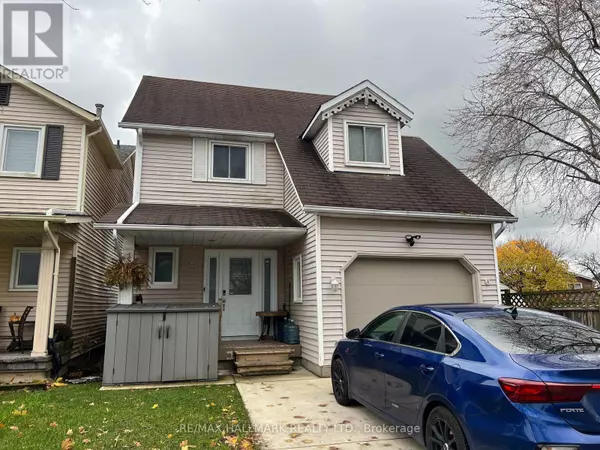4 RANNIE COURT Thorold (558 - Confederation Heights), ON L2V4X2
6 Beds
3 Baths
1,499 SqFt
UPDATED:
Key Details
Property Type Single Family Home
Sub Type Freehold
Listing Status Active
Purchase Type For Sale
Square Footage 1,499 sqft
Price per Sqft $416
Subdivision 558 - Confederation Heights
MLS® Listing ID X11894788
Bedrooms 6
Half Baths 1
Originating Board Toronto Regional Real Estate Board
Property Description
Location
Province ON
Rooms
Extra Room 1 Second level 3.1 m X 4 m Primary Bedroom
Extra Room 2 Second level 3.1 m X 4 m Bedroom 2
Extra Room 3 Second level 4.9 m x Measurements not available Bedroom 3
Extra Room 4 Second level 3 m X 3.5 m Bedroom 4
Extra Room 5 Basement 3 m X 7 m Laundry room
Extra Room 6 Basement 3 m X 8 m Bedroom
Interior
Heating Forced air
Cooling Central air conditioning
Exterior
Parking Features Yes
Fence Fenced yard
View Y/N No
Total Parking Spaces 4
Private Pool No
Building
Story 2
Sewer Sanitary sewer
Others
Ownership Freehold






