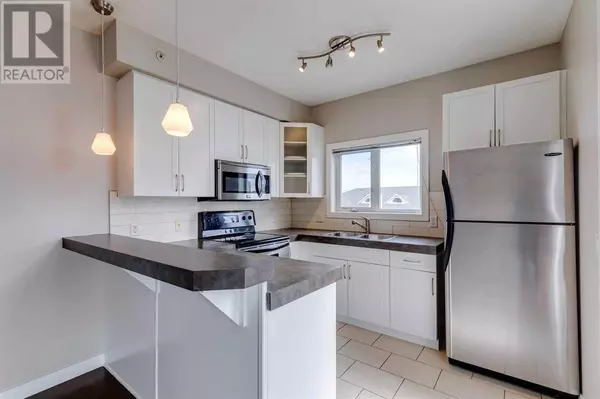403, 1108 15 Street SW Calgary, AB T3C1E8
2 Beds
2 Baths
875 SqFt
UPDATED:
Key Details
Property Type Condo
Sub Type Condominium/Strata
Listing Status Active
Purchase Type For Sale
Square Footage 875 sqft
Price per Sqft $388
Subdivision Sunalta
MLS® Listing ID A2183754
Style Low rise
Bedrooms 2
Condo Fees $767/mo
Originating Board Calgary Real Estate Board
Year Built 2005
Property Description
Location
Province AB
Rooms
Extra Room 1 Main level 3.84 M x 3.66 M Primary Bedroom
Extra Room 2 Main level 6.40 M x 3.66 M Living room
Extra Room 3 Main level 3.02 M x 2.74 M Kitchen
Extra Room 4 Main level 3.66 M x 3.35 M Bedroom
Extra Room 5 Main level 2.40 M x 1.80 M 4pc Bathroom
Extra Room 6 Main level 2.90 M x 2.00 M 4pc Bathroom
Interior
Heating In Floor Heating
Cooling None
Flooring Hardwood
Fireplaces Number 2
Exterior
Parking Features Yes
Community Features Pets Allowed
View Y/N No
Total Parking Spaces 1
Private Pool No
Building
Story 4
Architectural Style Low rise
Others
Ownership Condominium/Strata






