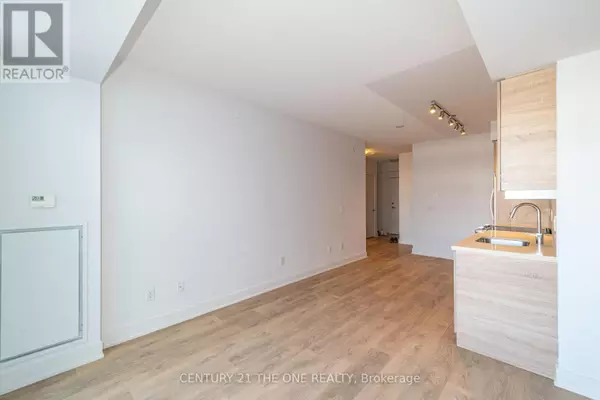
525 Adelaide ST West #PH20 Toronto (waterfront Communities), ON M5V0N7
2 Beds
2 Baths
699 SqFt
UPDATED:
Key Details
Property Type Condo
Sub Type Condominium/Strata
Listing Status Active
Purchase Type For Sale
Square Footage 699 sqft
Price per Sqft $1,055
Subdivision Waterfront Communities C1
MLS® Listing ID C11894570
Bedrooms 2
Condo Fees $551/mo
Originating Board Toronto Regional Real Estate Board
Property Description
Location
Province ON
Rooms
Extra Room 1 Main level 7.1 m X 3.01 m Living room
Extra Room 2 Main level 7.1 m X 3.01 m Dining room
Extra Room 3 Main level 3.93 m X 3.01 m Kitchen
Extra Room 4 Main level 3.5 m X 2.89 m Primary Bedroom
Extra Room 5 Main level 2.47 m X 3 m Den
Interior
Heating Forced air
Cooling Central air conditioning
Flooring Laminate
Exterior
Parking Features Yes
Community Features Pet Restrictions
View Y/N No
Total Parking Spaces 2
Private Pool Yes
Others
Ownership Condominium/Strata







