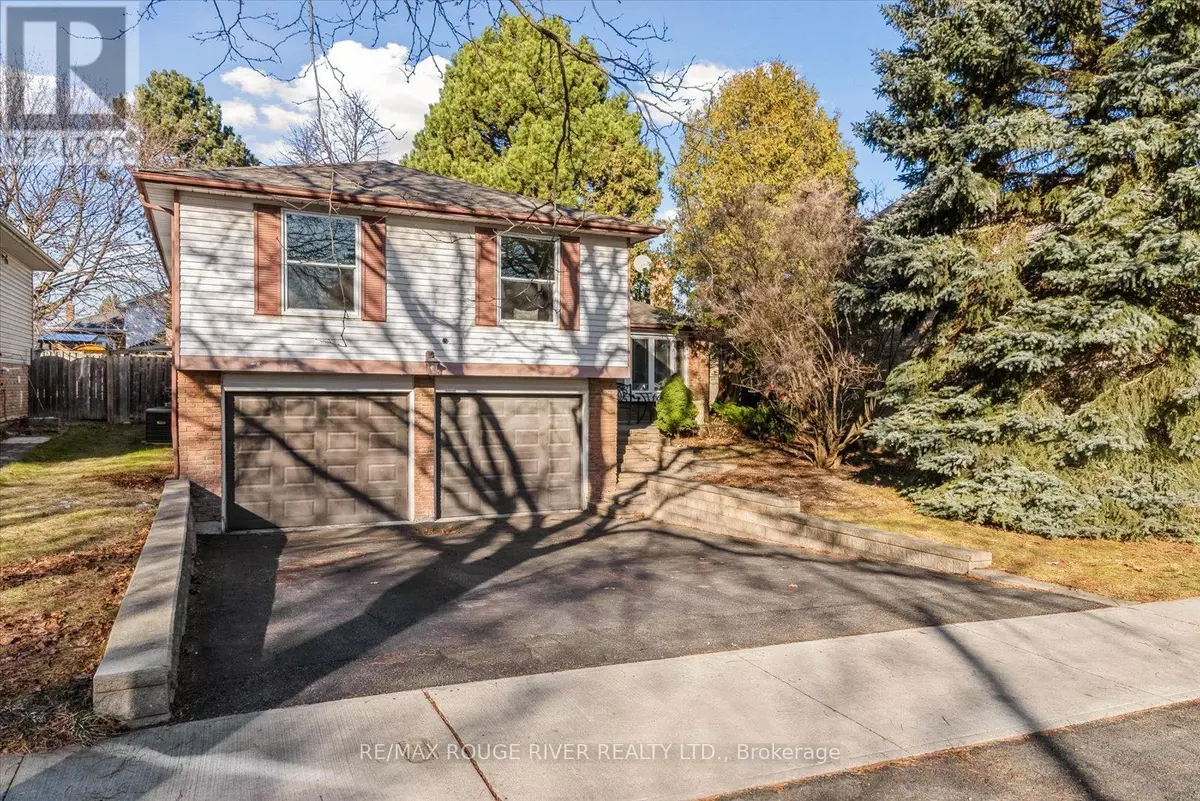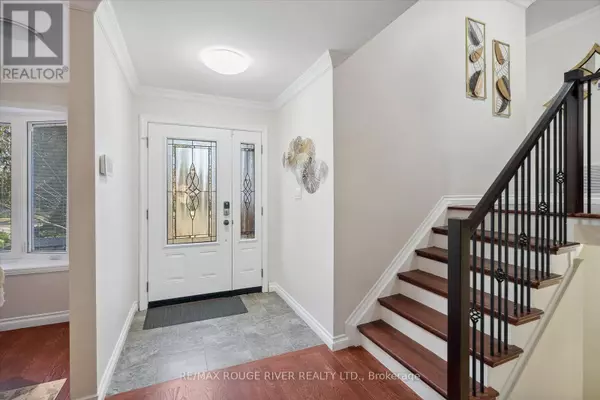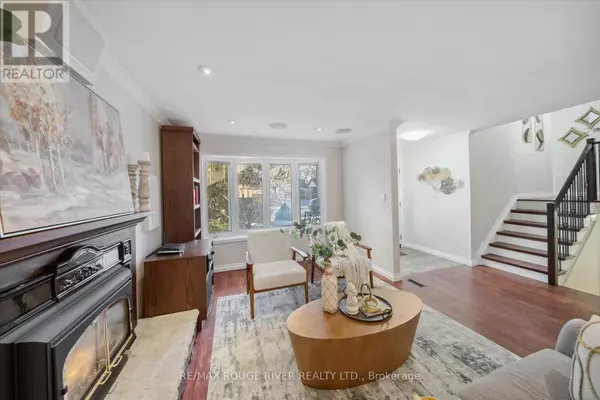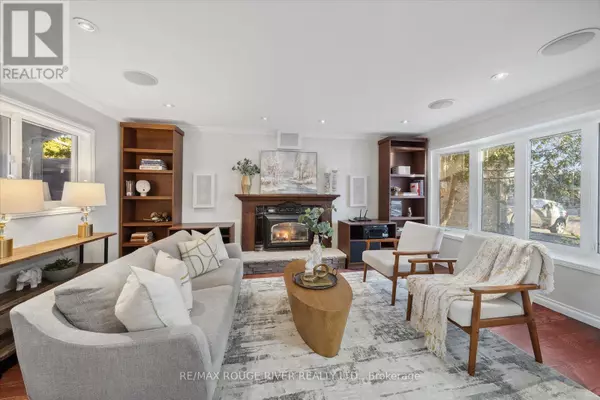
6 GUTHRIE CRESCENT Whitby (lynde Creek), ON L1P1A5
3 Beds
2 Baths
UPDATED:
Key Details
Property Type Single Family Home
Sub Type Freehold
Listing Status Active
Purchase Type For Sale
Subdivision Lynde Creek
MLS® Listing ID E11893854
Bedrooms 3
Originating Board Toronto Regional Real Estate Board
Property Description
Location
Province ON
Rooms
Extra Room 1 Lower level 4.69 m X 5.04 m Recreational, Games room
Extra Room 2 Main level 3.31 m X 4.34 m Kitchen
Extra Room 3 Main level 4.08 m X 4.26 m Primary Bedroom
Extra Room 4 Main level 2.49 m X 5.76 m Bedroom 2
Extra Room 5 Main level 3.31 m X 2.38 m Dining room
Extra Room 6 Ground level 3.17 m X 5.24 m Living room
Interior
Heating Forced air
Cooling Central air conditioning
Flooring Hardwood, Laminate, Carpeted
Fireplaces Number 1
Exterior
Parking Features Yes
View Y/N No
Total Parking Spaces 4
Private Pool Yes
Building
Sewer Sanitary sewer
Others
Ownership Freehold







